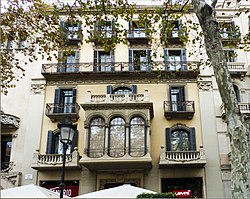Casa Mulleras
| Casa Mulleras | |
|---|---|
Casa Mulleras | |
 Casa Mulleras | |
| Alternative names | Casa Ramon Mulleras |
| General information | |
| Type | Town house |
| Address | Passeig de Gràcia 37 |
| Town or city | Barcelona |
| Country | Spain |
| Coordinates | 41°23′29″N 2°09′55″E / 41.39134°N 2.16532°E |
| Completed | 1868 |
| Renovated | 1906-11 |
| Client | Ramon Mulleras |
| Technical details | |
| Material | stone |
| Designations | Bé Cultural d'Interès Local (BCIL) 08019/1516 |
| Renovating team | |
| Architect(s) | Enric Sagnier |
Casa Mulleras is a house in Barcelona, Spain, located on the Passeig de Gràcia in the Eixample district. Originally built in 1868, it was remodelled in a Neoclassical style by Enric Sagnier between 1906 and 1911. The house forms part of a row of buildings known as the Illa de la Discòrdia (or Mansana de la Discòrdia, the "Block of Discord").[1][2]
The Illa de la Discòrdia derives its name from its clashing architectural styles, and while the block is best known for its Modernista architecture (most notably Antoni Gaudí's Casa Batlló of 1906), the more sober Neoclassical style of Casa Mulleras contrasts sharply with its more opulent neighbours.[3]
History
The Ramon Comas house was originally built by Pau Martorell in 1868. In 1906 it was acquired by Ramon Mulleras who commissioned Enric Sagnier to renovate the facade.[4] While Sagnier's architectural portfolio included buildings designed in a variety of styles, including Gothic Revival and the Modernista style, he redesigned Casa Mulleras in a Neoclassical style, completing his work in 1911. Despite its relatively restrained design in comparison to the neighbouring properties, Casa Mulleras incorporates some eclectic features derived from Rococo architecture such as the gallery and the balconies.[3][5]
References
- ^ Hughes, Robert (2001). Barcelona. Harvill Press. ISBN 9781860468247. Retrieved 11 June 2019.
- ^ Venteo, Daniel (2014). Barcelona: A Historical Guide to the Contemporary City. MARGE BOOKS. p. 120. ISBN 9788415340928. Retrieved 12 June 2019.
- ^ a b McDonogh, Gary; Martinez-Rigol, Sergi (2019). Barcelona. John Wiley & Sons. p. 152. ISBN 9781509511044.
- ^ Sales Encinas, Ramón (2016). "Casa Mulleras". BCNROC Barcelona (in Catalan). Ajuntament de Barcelona. Retrieved 12 June 2019.
- ^ "Cercador Patrimoni Arquitèctonic: CASA MULLERAS" (in Catalan). Ajuntament de Barcelona. Retrieved 12 June 2019.
External links
- "200. Apartment building, Pº. de Gràcia, 37 - Barcelona". EnricSagnier.com. Retrieved 12 June 2019.



