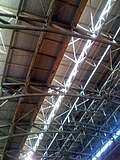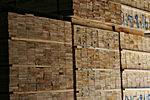Search results
Did you mean: main joint
The page "Main joist" does not exist. You can create a draft and submit it for review or request that a redirect be created, but consider checking the search results below to see whether the topic is already covered.
- In structural engineering, the open web steel joist (OWSJ) is a lightweight steel truss consisting, in the standard form, of parallel chords and a triangulated...8 KB (1,164 words) - 20:00, 6 February 2024
- engineered wood joist, more commonly known as an I-joist, is a product designed to eliminate problems that occur with conventional wood joists. Invented in...5 KB (664 words) - 23:44, 9 May 2024
- prefabricated segments A viaduct being built using U-girders Box girder Joist Plate girder Structural steel Truss Universal beam Wide Flange Steel Materials...4 KB (367 words) - 12:35, 17 December 2023
- the main building's joist cavities. The deck's joist cavity temperature is dominated by exposure to the outdoor environment, while the interior joist cavity...14 KB (1,310 words) - 00:53, 29 April 2024
- dowel. Plate, metal sheets thicker than 6 mm or 1⁄4 in. Open web steel joist While many sections are made by hot or cold rolling, others are made by...32 KB (4,137 words) - 16:49, 21 May 2024
- Framing (construction) (redirect from Joist-bay)be the boxed structure of a ceiling and roof, or the ceiling and floor joists of the story above. In the building trades, the technique is variously referred...36 KB (4,602 words) - 22:12, 27 April 2024
- copper conductors run within wall or ceiling cavities, passing through joist and stud drill-holes via protective porcelain insulating tubes, and supported...16 KB (2,128 words) - 16:44, 23 May 2024
- of the plates or fixtures. Decoupling between the joist and subfloor plywood using neoprene joist tape or u-shaped rubber spacers helps create soundproof...22 KB (2,560 words) - 20:41, 21 May 2024
- industry for structural or non-structural items such as columns, beams, joists, studs, floor decking, built-up sections and other components. Such uses...40 KB (4,690 words) - 10:16, 29 March 2024
- an animal stall, sick bay, or bay platform. The space between joists or rafters, a joist bay or rafter bay. The Japanese ken and Korean kan are both bays...3 KB (290 words) - 13:43, 15 October 2023
- in the nautical context are: Beam – a timber similar in use to a floor joist, which runs horizontally from one side of the hull to the other athwartships...5 KB (616 words) - 14:46, 27 May 2023
- producer of open-web steel joists, joist girders and steel decking for the structural support systems of buildings. Annual joist production capacity is 745...28 KB (2,137 words) - 19:02, 18 May 2024
- Engineered wood (section I-joists)commercial buildings to industrial products. The products can be used for joists and beams that replace steel in many building projects. The term mass timber...56 KB (6,753 words) - 04:28, 19 May 2024
- hangers for I-joists or dimensional lumber joists that terminate at an LVL beam. Wooden I-joists – sometimes called "TJI", "Trus Joists" or "BCI", all...67 KB (7,858 words) - 05:59, 11 April 2024
- This shackle ring in the second-floor joist was used to secure male slaves in the pen...10 KB (1,140 words) - 01:19, 28 September 2023
- belt of peninsular India, the Malay Archipelago and northern Australia The main distribution is in the drier tropical regions of India and the Indonesian...33 KB (3,995 words) - 08:06, 4 May 2024
- products Lumber/ timber Batten Beam Bressummer Cruck Flitch beam Flooring Joist Lath Molding Panelling Plank Plate Post Purlin Rafter Railroad ties Reclaimed...20 KB (2,467 words) - 22:21, 12 May 2024
- Gedung Kuning (section Beams and Joists)timber beams & joist, airwells, rear court, windows, doors, staircase, façade and the forecourts’ wall and gate. Gedung Kuning's main structure consist...25 KB (2,808 words) - 08:20, 6 June 2023
- are what are the main aspects that go into it. Things such as small and large operations. To break it down even further there are 4 main steps to processing...4 KB (513 words) - 11:53, 14 December 2023
- 600 mm (24 in) centers, roof battens at 300 mm (12 in) centers and ceiling joists at 400 mm (16 in) centers. The United States still uses imperial units of...18 KB (2,249 words) - 23:32, 23 May 2024
- 1911 Encyclopædia Britannica, Volume 15 Joist 21744681911 Encyclopædia Britannica, Volume 15 — Joist JOIST, in building, one of a row or tier of beams
- Exactly. It would be Ewar Woowar. It’s a sort of structural device, like a joist, which stops his name collapsing into the sort of spongey mass of Ewar Woowar
- floor joist is a board that supports the floor. Depending on how large an area the floor covers, and how far the joists span, the floor joist can be


















