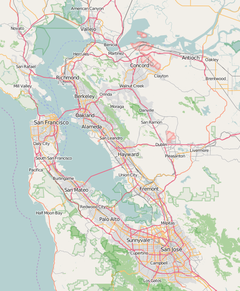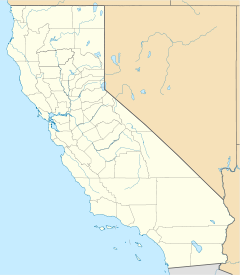Apple Campus 3
| Apple Campus 3 | |
|---|---|
 Overhead view, April 2023 | |
| Alternative names | AC3, Wolfe campus, Central & Wolfe |
| General information | |
| Status | Completed |
| Address | 290 N Wolfe Rd |
| Town or city | Sunnyvale, California |
| Country | United States |
| Coordinates | 37°22′47″N 122°00′39″W / 37.3797°N 122.0107°W |
| Named for | Apple |
| Owner | Apple Inc. |
The Apple Wolfe campus,[1][2][3] also called Apple Campus 3[4] or AC3,[3][5] and formerly called Central & Wolfe,[5][6][7] is an office complex owned and occupied by Apple Inc., located in Sunnyvale, California.[5] It is Apple's third large campus in Silicon Valley and was completed 2018.[5] It was originally speculatively designed by the architecture and site engineering firm HOK and was constructed by HOK's Level 10 Construction.[3] The Korth Sunseri Hagey (KSH) architecture firm and the Jay Paul Company and Landbank commercial real estate development companies were also involved in the project.[4][6][clarification needed]
Location and transportation access
[edit]The complex is in Sunnyvale, California, next to the Central Expressway at Wolfe Road, about 4 miles (6 km) north of Apple's current headquarters at Apple Park and former headquarters on Infinite Loop (both in Cupertino).[5] The site is closer to Caltrain stations (the Sunnyvale and Lawrence stations) than the other two campuses, and is thus more conveniently located for workers to use Caltrain for transportation, although it is still farther than usual walking distance, so commuting by Caltrain typically also involves a company shuttle bus.[5][7] Transit between the site and Apple Park takes about 10 minutes by car or an hour by city bus, and Apple provides shuttle buses for employees.[5]
Design
[edit]The land area of the site is 18 acres (7.3 ha; 73,000 m2). The multi-story office buildings have approximately 882,000 square feet (81,900 m2) of occupiable floorspace, supplemented by a 1,010,000-square-foot (94,000 m2) multi-level parking garage, bringing the campus' total building square footage to 1,892,000 square feet (175,800 m2).[6] The complex is dominated by three office buildings that are interconnected with two 60-foot-wide (18 m) connecting regions, each building having four stories of office space and two levels of underground parking.[3][6] The site features 90,000 square feet (8,400 m2) of rooftop gardens, and landscaped open space covers 53% of the total area.[6] A fourth building hosts amenities.[clarification needed] Each floor of each office building has about 62,000 square feet (5,800 m2) of floorspace[6] and a ceiling height of 13.5 feet (4.1 m).[6] The three main buildings have platinum-level LEED 2009 Commercial Interiors as certified by the U.S. Green Building Council.[1][2]
An aerial view of the buildings has been said to resemble "a broken fidget spinner".[5] Originally, the buildling was designed to resemble the looped square command symbol used in macOS.
References
[edit]- ^ a b "Apple Wolfe Campus – Buildings 1&2". U.S. Green Building Council. Retrieved September 26, 2023.
- ^ a b "Apple Wolfe Campus – Building 3". U.S. Green Building Council. Retrieved September 26, 2023.
- ^ a b c d Dilger, Daniel Eran (April 26, 2019). "AC3: Apple's insatiable appetite for office space devours Wolfe Campus, hungry for more". AppleInsider.
We noted that Apple was planning to lease the building, and it is now clear that the company took over the entire project.
- ^ a b "Apple Campus 3". KSH Architects. Retrieved April 20, 2023.
- ^ a b c d e f g h Dilger, Daniel Eran (March 19, 2018). "Apple's third large California campus is already built". AppleInsider. Retrieved April 20, 2023.
- ^ a b c d e f g "The Central & Wolfe Campus". centralandwolfe.com. Landbank LLC. Retrieved April 20, 2023.
- ^ a b Steeber, Michael (November 21, 2017). "Construction of Apple's stunning 'second spaceship' campus in Sunnyvale nears completion [Gallery]". 9to5Mac. Retrieved April 20, 2023.



