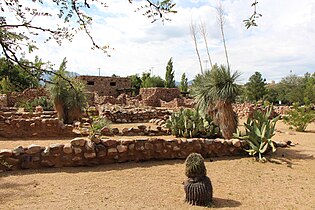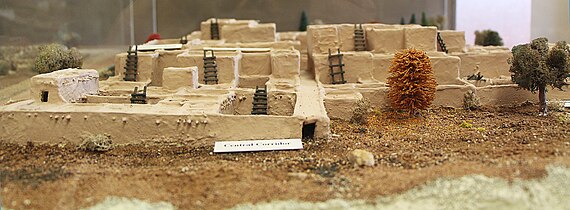Besh-Ba-Gowah
This article has multiple issues. Please help improve it or discuss these issues on the talk page. (Learn how and when to remove these messages)
|
Besh-Ba-Gowah | |
 Besh-Ba-Gowah, Facing southeast towards central plaza | |
| Nearest city | Globe, Arizona |
|---|---|
| Area | 2.5 acres (1.0 ha) |
| NRHP reference No. | 84000648[1] |
| Added to NRHP | May 9, 1984 |
Besh-Ba-Gowah is a 200 room prehistoric Salado masonry pueblo located atop a broad ridge overlooking Pinal Creek. The site is situated one mile southwest from Globe, Arizona and surrounded by a small city park and adjacent museum with excavated items including prehistoric pottery, stone and woven artifacts. The site is operated by the city as Besh Ba Gowah Archaeological Park and Museum.
Besh-Ba-Gowah was occupied by Salado populations between AD 1225 and AD 1400. "Salado" is the term applied to the complex of cultural attributes of the prehistoric peoples who inhabited the Globe/Miami and Tonto Basin regions between AD 1150 and AD 1450.[1]
Besh-Ba-Gowah architecture consists of multi-storied, masonry room block clusters connected by long, narrow corridors or elongated plazas. These room blocks and corridors are situated around a large communal plaza area measuring 12 meters north/south by 27 meters east/west.[1]
Material recovered from Besh-Ba-Gowah has formed the foundation for the profession's current understanding and definition of the Salado culture concept. Thus, Besh-Ba-Gowah is considered one of the Salado culture "type sites".[1]

All walled architecture at Besh-Ba-Gowah consists of unshaped, large to moderate-sized, granite cobble masonry laid with a clay mortar. Evidence suggests interior room walls were commonly plastered with this mortar or a more calcareous mixture resulting in white-colored finished walls. There are some indications that at least selected exterior wall surfaces were also plastered with the original clay mortar. Often the basal masonry course consisted of upright vertical slabs, presently considered characteristic of Salado masonry architecture.[1]
Gallery
-
Besh-Ba-Gowah, unexcavated rooms, Globe, AZ
-
Besh-Ba-Gowah, roof detail, Globe, AZ
-
Besh-Ba-Gowah, modern day, looking south west, Globe, AZ
-
Besh-Ba-Gowah diorama, looking south west, GlobeAZ
-
Besh-Ba-Gowah, diorama looking south down central corridor, Globe, AZ
-
Besh-Ba-Gowah, looking south down main corridor, Globe, AZ
References
- ^ a b c d e "National Register Information System". National Register of Historic Places. National Park Service. July 9, 2010.
External links
- Besh Ba Gowah Archaeological Park and Museum - City of Globe







