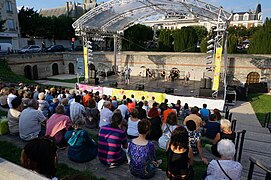Draft:Cryptoportique de Reims
The content of this article is translated from the existing French Wikipedia article at fr:Cryptoportique de Reims; see its history for attribution.
The '''Cryptoporticus of Reims''' is an underground gallery, a horreum, in a U shape located at the current site of Place du Forum in the heart of downtown Reims.
Description
[edit]It was likely the northern part of the Roman forum during antiquity, which must have been 65 meters wide and 250 meters long; it was built around the year 100 and was largely ruined during the barbarian invasions of the 4th century. Its entrance consisted of a monumental staircase (bottom right of the plan) that turned at a right angle, passing above an altar for the emperor's statue (bottom right, to the left of the staircase). The gallery is divided in two by stone pillars with notches that held wooden structures delimiting stalls, with walls in stucco decorated with colored lines and stylized draperies. The walls are constructed in small stonework, and the vault is made of mortar with tile in a semicircular arch. The northeast wall is blind, but the opposite wall allows light to enter through openings at ground level. Above, there is the current Place du Forum, an open-air theater (marked in red on the plan), and it is adjacent to the Musée-hôtel Le Vergeur.
History
[edit]Located at the intersection of the Roman cardo and decumanus, the forum was the center of economic activity in ancient times. The urban retreat due to the fall of the Roman Empire led to a reduction in its size through disordered urban development. However, its location retained the name Place du Forum, preserving its memory. In the 18th century, when the city sought to rationalize and beautify its urban planning, Place Royale and Place de l'Hôtel de Ville were built to frame it.
Discovery
[edit]
In 1922, during the construction of the central market halls of Reims, the old covered halls built in 1840 at the marketplace were demolished. Upon discovering ruins, the work was halted, revealing a 52-meter-long hall with a height of 5.70 meters, supported by a row of central rectangular pillars with alcoves on each side. It turned out that part of the structure lay beneath houses that had just been rebuilt after the destructions of World War I, so further excavations in this area were abandoned. This explained the previous discovery of columns and partial uncovering during the construction of the halls in 1840 by Saint-Saulieu, when no decision was made to undertake excavations.
Historic Monument
[edit]It was classified as a historical monument in 1923, but it was not highlighted and was practically neglected, with only a grassy terrace and an iron staircase. On May 27, 1932, the square was renamed "Place du Forum". Excavations were only undertaken by passionate volunteers from the Société Archéologique Champenoise. In 1982, preservation work was carried out, including the consolidation of a sinking pillar (65 cm) and the restoration of two partially collapsed vaults, leading to the opening of the eastern part to the public in 1983.
Uses
[edit]This monument enhances the square and highlights the importance of Reims during Roman times. It received 3,160 visitors in 2002 and serves as a venue for outdoor music events and indoor exhibitions.
-
Barzingault, scène extérieure.
-
Du slam.
Gallery
[edit]-
Entrée du Cryptoportique.
-
Le Cryptoportique vu de la place du Forum en 2011.
-
détail d'un mur avec le reste de stuc et un filet de couleur.
-
En noir les parties visitables, en rouge les constructions actuelles qui accueillent le public.
-
Sur un plan des voies de Durocortorum, en jaune les parties fouillées.
Notes and références
[edit]See Also
[edit]Related Articles
[edit]External Links
[edit]- Ressources relatives à l'architecture :
- Mérimée
- PSS
- Structurae
- "Focus Le Cryptoportique". calameo.com. Retrieved 18 November 2023.







