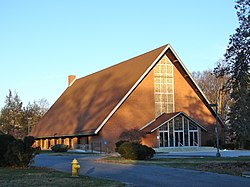Granite Mansion
Appearance
Granite Mansion | |
 Granite Mansion property, December 2010 | |
| Location | 292 W. Main St., Newark, Delaware |
|---|---|
| Coordinates | 39°41′11″N 75°45′50″W / 39.686336°N 75.763793°W |
| Area | 0.3 acres (0.12 ha) |
| Built | 1844 |
| Architect | Johnson, Isaac; Multiple |
| Architectural style | Greek Revival |
| MPS | Newark MRA |
| NRHP reference No. | 83001394[1] |
| Added to NRHP | February 24, 1983 |
Granite Mansion was a historic home located at Newark in New Castle County, Delaware. It was built in 1844, and was a three-story, three-bay, cubic stuccoed stone building with a flat roof in the Greek Revival style. It had a rear kitchen wing. The house was renovated in 1924 in the Neoclassical style, to add a two-tiered Corinthian porch on the east elevation and a Doric Porte-Cochere on the west elevation. Also on the property were a small stuccoed spring house and one-and-a-half-story frame and stucco building dated to 1924.[2] The house has been demolished and the property occupied by the First Presbyterian Church of Newark.
It was added to the National Register of Historic Places in 1983.[1]
References
[edit]- ^ a b "National Register Information System". National Register of Historic Places. National Park Service. July 9, 2010.
- ^ Valerie Cesna and Betsy Bahr (December 1982). "National Register of Historic Places Registration: Granite Mansion". National Park Service. Accompanying three photos. Retrieved April 20, 2010.
Wikimedia Commons has media related to Granite Mansion.




