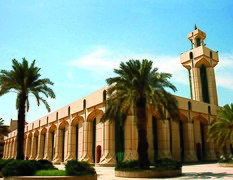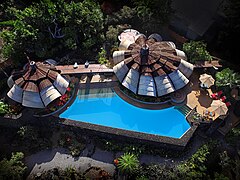Metaphoric architecture
Metaphoric architecture is an architectural movement that developed in Europe during the mid-20th century.[1]
It is considered by some to be merely an aspect of postmodernism whilst others consider it to be a school in its own right and a later development of expressionist architecture.[2]
The style is characterised by the use of analogy and metaphor as the primary inspiration and directive for design. Well known examples of this can be found in the Palm Mosque at the King Saud University in Riyadh by Basil Al Bayati, based upon the form of a palm tree,[3] the Lotus Temple in New Delhi, by Fariborz Sahba, based on a lotus flower,[4] the TWA Flight Center building in New York City, by Eero Saarinen, inspired by the form of a bird's wing,[5] or the Sydney Opera House, in Australia, by Jørn Utzon that is derived from the sails of ships in the harbour.[6]
Certain architects have also been known to utilise metaphors as a theme throughout their work such as Le Corbusier and the open hand motif. This to him was a sign of "peace and reconciliation. It is open to give and open to receive."[7]
Perhaps the most prominent voice of the Metaphoric architectural school at present is Dr. Basil Al Bayati whose designs have been inspired by trees and plants, snails, whales, insects, dervishes and even myth and literature.[8] He is also the founder of the International School of Metaphoric Architecture in Málaga, Spain.[9]
Metaphoric architects
[edit]Gallery
[edit]-
The Palm Mosque at King Saud University, Riyadh
-
TWA Flight Centre, New York
-
Lotus Temple, New Delhi
-
Sydney Opera House, Australia
-
The Onion House, Hawaii
References
[edit]- ^ Karatani, Kojin (1995). Architecture as Metaphor. The MIT Press. p. 246. ISBN 9780262611138.
- ^ Fez-Barringten, Barie (2012). Architecture: The Making of Metaphors. Newcastle upon Tyne: Cambridge Scholars Publishing. ISBN 978-1-4438-3517-6.
- ^ Fehervari, Geza (September 1983). "Revival in Islamic Architecture" (Vol. 7, no 6 ed.). Ahlan Wasahlan magazine. pp. 15–17.
- ^ Rafati, V.; Sahba, F. (1989). "Bahai temples". Encyclopædia Iranica.
- ^ David W. Dunlap (July 1994). "T.W.A's Hub is Declared a Landmark". New York Times.
- ^ Utzon, J (2002). Sydney Opera House Utzon design principles (PDF). Sydney: Sydney Opera House Trust. p. 20. Archived from the original (PDF) on 2009-02-26.
- ^ Shipman, Gertrude (5 October 2014). Ultimate Handbook Guide to Chandigarh : (India) Travel Guide. MicJames. pp. 7–. GGKEY:32JTRTZ290J.
- ^ Bingham, Neil (2012). "1974-2000 The Dextrous Architectural Drawing". 100 Years of Architectural Drawing: 1900-2000. London: Laurence King. p. 288. ISBN 978-1780672724.
- ^ "Un arquitecto árabe invierte más de un millón de euros en un centro cultural (Arab Architect Invests More than a Million Euros in Cultural Centre)".





