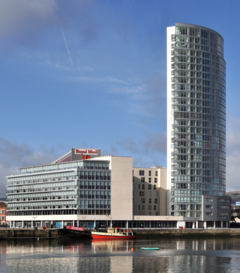Obel Tower
| Obel Tower | |
|---|---|
 Obel Tower, Belfast | |
 | |
| General information | |
| Status | Completed |
| Type | Residential |
| Location | Donegall Quay, Belfast, Northern Ireland, United Kingdom |
| Coordinates | 54°36′07″N 5°55′19″W / 54.602°N 5.922°W |
| Construction started | 2006 |
| Completed | 2011 |
| Cost | £60 million |
| Height | |
| Roof | 85 m (279 ft)[1] |
| Technical details | |
| Floor count | 27 |
| Design and construction | |
| Architect(s) | Broadway Malyan and Chris Marshall |
The Obel Tower is a highrise building in Belfast, Northern Ireland. The building is the tallest storeyed building in Ireland.
Costing £60 million and measuring 85 metres (279 ft) in height,[1] the tower dominates the Belfast skyline. On completion it overtook the previous tallest building in Belfast and Northern Ireland, Windsor House (80 m), also in Belfast. Developed by the Karl Group, the Obel Tower is located on Donegall Quay on the River Lagan beside the Lagan Weir.
The tower contains 233 apartments.[2] The first 182 apartments released in March 2005, priced from £100,000 to £475,000, were reserved off plan within 48 hours.[3]
Construction work on phase one of the project, the foundations and 2 storey basement carpark, began in January 2006.[4] In mid-2007 construction work on the site ceased, and all of the construction equipment was removed; construction then recommenced on 17 June 2008.
Planning permission was granted in January 2008 for an extra two floors to be added to the tower to cater for further demand in apartment space. The anticipated completion date was originally summer 2010; however, owing to the construction moratorium the building was not completed until spring 2011. These extra floors brought the overall height up from 80.5 metres to 85 metres.
In April 2011 it was announced that London law firm Allen & Overy was to rent all of the available office space at the Obel.[5]
In October 2011 local catering firm Mount Charles opened its second 'Fed and Watered' branded cafe in one of the retail units on the ground floor.[6]
On Friday 30 November 2012 administrators were appointed to Obel Ltd, Obel Offices Ltd and Donegall Quay Ltd. The three firms control the residential complex. According to the BBC, the main firm, Donegall Quay, is unable to pay debts to the former Bank of Scotland Ireland (BoSI) — believed to be more than £51m.[7]
New York based Marathon Asset Management acquired the Obel development for more than £20m during early 2014.
Obel 62 (the tower) received a £2m refurbishment during 2016. The work included refurbishment of communal areas and installation of a solar window film by Solartek Films Ltd.[8]
See also
Gallery
-
Obel Tower, October 2009
-
Obel Tower, October 2009
-
Obel Tower, October 2009
-
Obel Tower, October 2009
-
Obel Tower completed
References
- ^ a b http://www.glenform.com/obel-tower.html
- ^ "Obel residential sales brochure" (PDF).[permanent dead link]
- ^ "High-rise flats all sold out in 48-hour rush". Belfast City Council - Investment Belfast News. 8 March 2005.
{{cite web}}: Italic or bold markup not allowed in:|publisher=(help) - ^ "First pile driven on Obel project". Belfast City Council - Investment Belfast News. 1 February 2006.
{{cite web}}: Italic or bold markup not allowed in:|publisher=(help) - ^ "Top legal firm set to move into Obel". Belfast Telegraph. 21 April 2011.
- ^ "Caterers bite into English market". Belfast Telegraph. 22 November 2011.
- ^ http://www.belfasttelegraph.co.uk/news/local-national/northern-ireland/landmark-belfast-tower-block-obel-enters-administration-16245637.html
- ^ "Obel". Future Belfast.
External links
- Obel.co.uk, Obel Tower official site
- Davies, Helen (27 February 2005). "Belfast aims for the heights". London: The Times. Retrieved 20 May 2010.
{{cite news}}: Italic or bold markup not allowed in:|publisher=(help) - "Building debate towers over city". BBC News. 11 March 2005.
{{cite news}}: Italic or bold markup not allowed in:|publisher=(help) - "Price of a place in tower is 'sky-high'". Newsletter. 7 December 2007.
{{cite web}}: Italic or bold markup not allowed in:|publisher=(help) - Broadway Malyan





