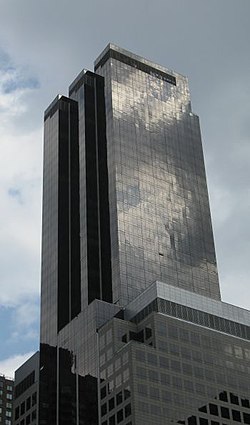Random House Tower
| Random House Tower and Park Imperial | |
|---|---|
 The tower from the southwest | |
 | |
| General information | |
| Status | Completed |
| Type | Apartments and headquarters of Random House |
| Location | 1745 Broadway/230 West 56th Street, New York City |
| Construction started | 2000 |
| Completed | 2003 |
| Cost | $300 Million |
| Owner | Stephen M. Ross |
| Height | |
| Roof | 208 m / 684 ft |
| Top floor | 52 |
| Technical details | |
| Floor area | 79,900 m2 (860,000 sq ft) |
| Design and construction | |
| Architect(s) | Skidmore, Owings and Merrill and Ismael Leyva |
| Structural engineer | Thornton Tomasetti |
The Random House Tower and Park Imperial is a 52-story[1] mixed use tower in New York City that is used as the headquarters of Random House and a luxury apartment complex called Park Imperial. The book publisher entrance is on Broadway and goes up to 27 floors, while the apartment complex entrance is on 56th Street.
Separate architects designed each of the sections. Skidmore Owings & Merrill designed the office portion, which has a steel frame. Ismael Leyva Architects and Adam D. Tihany designed the residential portion, which has a concrete frame. The two sections do not entirely line up, and trusses were built on the 26th and 27th floor to transfer the load.
The apartments have three-meter ceilings, and there are five penthouses of up to 276 m² in size. Even though the apartments start on Floor 28, the residential floors indicate they go from 48 to the 70th floor. Among the first tenants were P. Diddy and New York Yankees pitcher Randy Johnson.[2]
At the top of the building are two fluid tuned mass dampers -- the first of their kind in the city—which are designed to damp building sway. Similar dampers are employed in the Citigroup Center building, although Citigroup's dampers are made of concrete. Random House's dampers have capacities of 265,000 and 379,000 liters of water.
The complex is on a trapezoidal block between 55th Street and 56th Street and follows the angle of Broadway. It has jagged setbacks to improve the views of Central Park.
Critics have noted that its three main towers give it the impression of being three books (although the architects referred to them as "three sliding crystals").[3]
Random House occupies 59,900 m², with the rest housing 130 apartments, as well as 3,000 m² of retail space.
In looking to expand its headquarters, Random House had originally planned to build a tower at 45th and Broadway across from its parent company Bertelsmann's headquarters at 1540 Broadway with a neon-lighted Skyway across 45th Street connecting them.[4]
See also
References
- ^ http://www.aviewoncities.com/buildings/nyc/randomhousetowerandparkimperial.htm
- ^ Emporis
- ^ Great Gridlock
- ^ Bagli, Charles V. (1999-02-04). "55th Street Is Said to Be Site For a Random House Tower". New York Times. Retrieved 2009-09-04.
External links
- Buildings and structures completed in 2003
- Skyscrapers in Manhattan
- Skyscrapers between 200 and 249 meters
- Apartment buildings in New York City
- Residential skyscrapers in Manhattan
- Office buildings in Manhattan
- Media company headquarters in the United States
- Skidmore, Owings and Merrill buildings
- Midtown Manhattan
