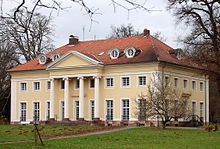Simon Louis du Ry



Simon Louis du Ry (13 January 1726 in Kassel - 23 August 1799 in Kassel) was a classical architect.[1]
Biography
Simon Louis du Ry was the son of the Huguenot architect Charles du Ry and grandson of Paul du Ry of Kassel. He was from a French refugee family, who after the revocation of the Edict of Nantes by Louis XIV had to leave France and went to Hesse under Landgrave Charles. After beginning studies in Stockholm, Sweden 1746–48 he was disappointed in his teacher Carl Hårleman and left for Paris to attend the architectural school of Jacques-François Blondel (École des Art) in 1748–52. After further educational trips in France and to Italy he returned to Kassel, Germany and became chief architect on the court after the death of this father. In 1766 he was installed as professor architectura civilis at the Collegium Carolinum in Kassel. [2]
Under Frederic of Hesse he was responsible for the transformation of the old and partly destroyed town of Kassel into a modern capital.[3] The Königsplatz (Kings square) and the Friedrichsplatz (Frederics square) remain the main squares in Kassel.[citation needed]
Works
- Kitchen Pavilion of the Orangerie in the Karlsaue, 1765–66, completed in 1770
- Garde du Corps Barracks
- Auebridge
- Opera house in Kassel, 1766–69
- Königsplatz (Royal Square), 1767
- Palace of Jungk, 1767–69
- Weißensteiner gate, from 1768–70
- Fridericianum, 1769–76
- Friedrichsplatz (Kassel), 1769
- Palais Waitz, from 1770
- Comedy House
- Opera Square (Kassel), 1770
- Elizabeth Church (Kassel), c. 1770
- (Old) Royal Gate (Kassel), from 1775
- Friedrichstor / Auetor, 1779–82
- Brothers Grimm-Platz (Wilhelmshöher Platz), 1781
- William Bridge, from 1788
- Model house, after 1789
- Parish, Kirchditmold, 1790–92
- Bellevue Palace (Draft Paul du Ry ), conversion to 1790[citation needed]
Simon Louis du Ry designed and executed many castles and palaces including:
- Castle Wilhelmsthal, Calden, (1749), 1756–58
- Well Windhausen, Niestetal district Heiligenrode, 1769
- Wabern hunting lodge, extension 1770
- Castle Hüffe, Prussian Oldendorf Lashorst district, 1775–84
- Fürstenberg Castle, 1776–83
- Castle Mountain Home (Eder), 1785–86
- Wilhelmshöhe Castle, Kassel, 1786
- Schönburg castle, Hofgeismar, 1787–89
- House Kassel and landgrave house, bath nominal village, 1790/91[citation needed]
References
- ^ http://www.lagis-hessen.de/pnd/118681346 Lagis Hessen database
- ^ Freek H. Schmidt, "Expose Ignorance and Revive the "Bon Goût": Foreign Architects at Jacques-FrançoisBlondel's École des Arts" in Journal of the Society of Architectural Historians, Vol. 61, No. 1 (Mar., 2002), pp.4-29
- ^ James J. Sheehan: Geschichte der deutschen Kunstmuseen, 2002, S. 64
Further reading
- Hermann Phleps: Zwei Schöpfungen des Simon Louis du Ry aus den Schlössern Wilhelmstal und Wilhelmshöhe in Kassel, Ernst, Berlin 1908
- Eckard Wörner, Stadtsparkasse Kassel: Simon Louis du Ry: ein Wegbereiter klassizistischer Architektur in Deutschland, 1980
- Harald Brock: Die Landsitzarchitektur Simon Louis Du Rys, Marburg, Jonas Verlag für Kunst und Literatur GmbH 2009, ISBN 978-3-89445-402-9
