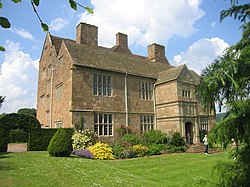Treowen
| Treowen | |
|---|---|
 Treowen | |
 | |
| General information | |
| Town or city | Dingestow, Monmouth |
| Country | Wales |
| Coordinates | 51°47′45.0″N 2°46′56.2″W / 51.795833°N 2.782278°W |
| Construction started | 1623 |
Treowen (or Tre-owen) is an early 17th-century house in Monmouthshire, Wales, regarded as "the most important early C17 gentry house in the county".[1] It is located in open countryside within the parish of Wonastow, about ½ mile (1 km) north-east of the village of Dingestow, and 3 miles (4.8 km) south-west of Monmouth. It is a Grade I listed building, and, after being used as a farmhouse for three centuries, is now a conference and functions venue.
History
The house was built in about 1623–27 for William Jones, on the site of a 15th-century building.[2] Jones was briefly Member of Parliament for Monmouthshire in 1614, and was High Sheriff of Monmouthshire in 1615. He later inherited a fortune from his uncle, a trader in London.[3] The building was constructed of Old Red Sandstone, with caramel-coloured ashlar blocks and green Bridgend sandstone dressings. The house was very large by local standards, and commanded extensive views. Newman wrote that "as originally built, the height of the house must have been as daunting as the sheer repetitiveness of its design".[1] The originally austere façade was altered early in its history by the addition of a porch, with a "classical frontispiece of distressing crudity",[1] and the Jones shield.[3]
The Jones family moved out of the house in the 1670s, and let it out as a farmhouse.[3] The building itself remained largely unchanged except for the removal of the top storey of the front half of the building in the 18th century.[1] Inside the house, the ground floor rooms rise to a height of 17 feet (5.2 m). There is an oak panelled room with plaster ceiling and Jacobean fireplace, and a great staircase of 72 stairs, the earliest datable open-well staircase in Monmouthshire.[1][2]
The house was sold to the sitting tenants in 1945, and continued to be used as a farmhouse until 1993. In 1960, Mark Girouard wrote in Country Life:
There is something very moving about the distant view of Treowen, rising suddenly, high and lonely, out of the fields. It has no park, for it has been a farm since the 17th century, but the lack of elaborate setting suits its character. It is not a sophisticated building but strong, massive and generous. The depredations of time and fallen fortune have removed a good deal, but nothing has been added: everything that is there is genuine, unaltered work of its age.[3]
The grounds of the house contain the remains of what is said to be a Tudor garden, including a rectangular earthwork on the north side of the house, a walkway and ornamental fishponds.[4]
Modern uses
Treowen was given Grade I listed building status in 1952.[2] The house is now used as a centre for conferences and holidays, and as a venue for weddings and other functions. It has also been used in the filming of TV programmes, including Doctor Who.[5]
References
- ^ a b c d e John Newman, The Buildings of Wales: Gwent/Monmouthshire, Penguin Books, 2000, ISBN 0-14-071053-1, p.603-605
- ^ a b c Tre-Owen at British Listed Buildings. Accessed 2 February 2012
- ^ a b c d History, at Treowen website. Accessed 2 February 2012
- ^ Treowen garden at RCAHMW. Accessed 3 February 2012
- ^ Treowen website. Accessed 2 February 2012
