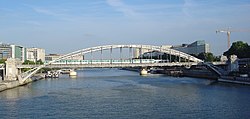Viaduc d'Austerlitz
48°50′37″N 02°22′04″E / 48.84361°N 2.36778°E
Viaduc d'Austerlitz | |
|---|---|
 Viaduc d'Austerlitz | |
| Coordinates | 48°50′37″N 02°22′04″E / 48.84361°N 2.36778°E |
| Carries | Metro Traffic |
| Crosses | Seine |
| Locale | Paris, France |
| Official name | Viaduc d'Austerlitz |
| Maintained by | Transit Authority of Paris |
| Characteristics | |
| Design | Arch Bridge, Suspended Deck |
| Longest span | 140 m |
| History | |
| Opened | 1904 |
| Location | |
 | |
Viaduc d'Austerlitz (English: Austerlitz Viaduct) is a single-deck rail bridge that crosses the Seine in Paris. Its usage is solely dedicated to the railroad traffic on Line 5 of the Parisian Metro Network. It links Gare d'Austerlitz on the left bank to Quai de la Rapée on the other side of the river.
History
Due to restrictions posed by navigational traffic, it was implausible to place a pier in the middle of the river. Therefore, in 1903, engineer Louis Biette, with the help of Fulgence Bienvenüe, conceptualized a metallic bridge that crossed the river in a single span.
Tasked with the bridge construction, the Building Society of Levallois-Perret (La Societé de Construction de Levallois-Perret) proposed a bridge with a span reaching 140 m, which was a record out of all the Parisian bridges at the time. Nowadays, this is only surpassed by Pont Charles-de-Gaulle.
The viaduct consists of two reversed steel parabolic arcs joined together at three locations -- two near the river banks and one exactly on the top of the arcs -- and a single suspended deck about 8.5 m in width and hovering 11 m above water. As the deck is too close to the water, the arcs ought to be elevated above the deck and affixed at each end to a giant stone abutment, 22 m x 18 m in dimension.
The approach to the bridge from the left bank (Gare d'Austerlitz) posed no particular issue to the construction project but it wasn't practical to remove the existing structures on the right bank to clear way for the bridge exit. Therefore to circumvent this problem, instead of a straight exit leading out from the main bridge (like the one on the left bank), a curved structure was erected with riveted girders parallel to the rails. The helicoid ramp, which has a radius of approximately 75 m and a 40% gradient, bends in until the rails point downstream. The rails then disappear beneath la Place Mazas and re-emerge at the other end.
The construction of the viaduct began in 1903 and was completed by the following year. In 1936, the bridge body was consolidated to allow it to carry more load.
Decorations
Jean-Camille Formigé, an architect who had previously designed many metropolitan superstructures including the square of Basilique du Sacré-Cœur, decorated the steel arcs with marine-themed reliefs, including dolphins, seashells and seaweeds. Parts of the steel footings are etched with figures of the Parisian Coat of Arms, which symbolizes steadfastness.
Access
| Located near the Métro station: Quai de la Rapée. |
External links
References
- Cohen, J., Above Paris - The Aerial Survey of Roger Henrard (Dominique Carré éditeur, 2006 & Paris-Musées, 2006)
