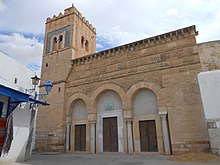Mosque of the Three Doors
| Mosque of Three Doors | |
|---|---|
مسجد الأبواب الثلاثة | |
 | |
| Religion | |
| Affiliation | Islam |
| Branch/tradition | Sunni |
| Location | |
| Location | Kairouan, Tunisia |
| Geographic coordinates | 35°24′13″N 10°03′40″E / 35.4037°N 10.0610°E |
| Architecture | |
| Type | Mosque |
| Creator | Muhammad ibn Khairun |
| Completed | 866 |
The Mosque of the Three Doors (Arabic: مسجد الأبواب الثلاثة; French: Mosquée des Trois Portes) or Mosque of Muhammad ibn Khairun (Arabic: مسجد ابن خيرون) is a mosque In the city of Kairouan, Tunisia. Commissioned by Muhammad ibn Khairun in 866, it is one of the oldest mosques in the world, and one of the oldest existing testaments to Aghlabid-era architectural design.
History
Muhammad ibn Khairun was a traveller and reader of Quran, who came to Kairouan after visiting multiple places such as Baghdad and Cairo.[citation needed] In Kairouan he established a mosque for studying the scripture.
The mosque's construction is dated to 866 CE (252 AH) during the Aghlabid period. The minaret was added much later in 1440 CE (844 AH) during the Hafsid period.[1][2]
Architecture
The architectural design of the Aghlabids can be characterized from the inheritance of the local architectural tradition and the simultaneous recognition of the Abbasid metropolitan styles and techniques.[3] The mosque is characterized by the central structure consisted of three doors and horseshoe arches which resemble that of the Great Mosque of Uqba.[4] The façade above these arches is carved with floral motifs and with Arabic inscriptions written in Kufic script.[1] This decorated façade is considered by some to be the oldest decorative façade in Islamic architecture.[5] The mosque contains a prayer hall with a slightly irregular but almost square floor plan with four columns which divide the hall into three naves or aisles, covered by a total of nine vaults.[2] A basic mihrab niche is embedded in the qibla wall. On the northeast corner of the mosque is a square-based minaret which is a later addition from the Hafsid era, with a design derived from Moorish architecture (which had spread across the region during the Almohad period). The minaret's double-arched windows are framed with decorative tilework.[1]
See also
References
- ^ a b c "Qantara - Mosque of the Three Doors". www.qantara-med.org. Retrieved 2020-11-22.
- ^ a b Zangar, Saloua. "Mosque of the Three Doors". Discover Islamic Art, Museum With No Frontiers. Retrieved November 21, 2020.
{{cite web}}: CS1 maint: url-status (link) - ^ Bloom, Jonathan M. Blair, Sheila S. (2009) The Grove Encyclopedia of Islamic Art and Architecture. Oxford University Press. p.86.
- ^ Petersen, Andrew. (2002) Dictionary of Islamic Architecture. p.24.
- ^ Binous, Jamila; Baklouti, Naceur; Ben Tanfous, Aziza; Bouteraa, Kadri; Rammah, Mourad; Zouari, Ali (2002). Ifriqiya: Thirteen Centuries of Art and Architecture in Tunisia (2nd ed.). Museum With No Frontiers, MWNF. ISBN 9783902782199.



