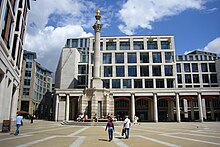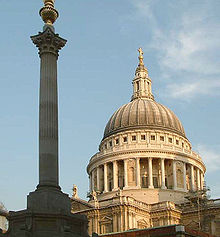Paternoster Square: Difference between revisions
m Dating maintenance tags: {{Cn}} |
Cyberbot II (talk | contribs) Rescuing 1 sources, flagging 0 as dead, and archiving 6 sources. #IABot |
||
| Line 30: | Line 30: | ||
{{See also|Paternoster Vents}} |
{{See also|Paternoster Vents}} |
||
The main monument in the redeveloped square is the 75 ft (23m) tall ''Paternoster Square Column''.<ref>[http://www.cwo.uk.com/projects/paternoster_column.html Paternoster Square Column]{{ |
The main monument in the redeveloped square is the 75 ft (23m) tall ''Paternoster Square Column''.<ref>[http://www.cwo.uk.com/projects/paternoster_column.html Paternoster Square Column] {{wayback|url=http://www.cwo.uk.com/projects/paternoster_column.html |date=20040803045316 }}</ref> It is a [[Corinthian order|Corinthian column]] of [[Portland stone]] topped by a [[gold leaf]] covered flaming copper urn, which is illuminated by [[fibre-optic]] lighting at night. The column was designed by the architects [[Whitfield Partners]] and also serves as a ventilation shaft for a service road that runs beneath the square.<ref name="prince" /> It is sometimes referred to as the 'pineapple'.{{cn|date=November 2015}} |
||
At the north end of the square is the [[bronze statue|bronze]] ''[[Paternoster (sculpture)|Paternoster]]'' (also known as ''Shepherd and Sheep'') by [[Elisabeth Frink|Dame Elisabeth Frink]]. The statue was commissioned for the previous Paternoster Square complex in 1975 and was replaced on a new plinth following the redevelopment. |
At the north end of the square is the [[bronze statue|bronze]] ''[[Paternoster (sculpture)|Paternoster]]'' (also known as ''Shepherd and Sheep'') by [[Elisabeth Frink|Dame Elisabeth Frink]]. The statue was commissioned for the previous Paternoster Square complex in 1975 and was replaced on a new plinth following the redevelopment. |
||
Revision as of 05:43, 7 January 2016



Paternoster Square is an urban development, owned by the Mitsubishi Estate Co., next to St Paul's Cathedral in the City of London. The area, which takes its name from Paternoster Row, centre of the London publishing trade, was devastated by aerial bombardment in The Blitz during World War II. It is now the location of the London Stock Exchange which relocated there from Threadneedle Street in 2004. It is also the location of investment banks such as Goldman Sachs, Merrill Lynch and Nomura Securities Co., and of fund manager Fidelity Investments.
Pater noster is Latin for "Our Father", the incipit of the Lord's Prayer. The Square lies near the top of Ludgate Hill, the highest part of the City of London.
World War II bombing
The City of London was hit by one of the heaviest night raids of The Blitz on the night of 29 December 1940. Buildings on Paternoster Row, housing the publishing companies Simpkins and Marshall, Hutchinsons, Blackwoods, and Longmans and Collins were destroyed. St Paul's Cathedral remained intact.[1]
1960s rebuilding
In 1956 the Corporation of London published Sir William Holford's proposals for redeveloping the precinct north of St Paul's Cathedral. Holford's report attempted to resolve problems of traffic flow in the vicinity of the cathedral, while protecting the cathedral's presence as a national monument on the highest ground of the City, at the top of Ludgate Hill, on the north bank of the Thames.[2] The report was controversial, however, because it introduced a decisively modern note alongside the foremost work of Britain's foremost 17th-century architect, Sir Christopher Wren.
Rebuilding was carried out between 1961–7 but involved only part of Holford's concept — the area of Paternoster Square between St Paul's churchyard and Newgate Street — and this included undistinguished buildings by other architects and the omission of some of Holford's features. The new Paternoster Square soon became very unpopular, and (in the eyes of many) its grim presence immediately north of one of the capital's prime tourist attractions was seen as an embarrassment. Robert Finch, the Lord Mayor of London, wrote of it in The Guardian in 2004, that it was made up of "ghastly, monolithic constructions without definition or character".[3]
1980s and 1990s
In the late 1980s, as it became harder to fill leases on the site, there were proposals to redevelop the area. A competition was won in 1987 by Arup associates with a complicated (some said incoherent) postmodern plan. This was abandoned in 1990 in favour of John Simpson's classicising scheme, sponsored by a newspaper competition and championed by the Prince of Wales.[4] Dismissed by supporters of modern architectural styles as pastiche, this plan too was abandoned.
In 1996 a masterplan by William Whitfield was adopted and put into action over the following years. By October 2003 the redeveloped Paternoster square was complete, with buildings by Whitfield's firm and several others. Among the main tenants was the newly relocated London Stock Exchange.
Supporters of the scheme[who?] praised it for its harmonious architecture, much of it built in brick and stone like Wren's chapter house for St Paul's (which is integrated into the plan); for its mixture of offices and shops; and for its coherent organization of space by means of a large central piazza and urban walkways that cut through the block in logical ways to tie it into the surrounding urban fabric.
Critics[who?] called the architecture banal; dismissed the mixed-use credentials of any development that incorporated no housing (at weekends outside peak tourist season, they claimed, the pedestrian zone would be dead, its shops and restaurants empty); and denied that, consisting as it did mainly of a few large office blocks, it represented a new departure in urban planning.
Occupy London and public space controversy
The London Stock Exchange was the initial target for the protesters of Occupy London on October 15, 2011. Attempts to occupy Paternoster square were thwarted by police.[5] Police sealed off the entrance to Paternoster square. A High Court injunction had been granted against public access to the square, defining it as private property.[6] The square was repeatedly described as 'public space' in the plans for Paternoster square, meaning the public is granted access but does not designate the square as a public right of way thus the owner can limit access at any time.[7]
Monuments and sculpture
The main monument in the redeveloped square is the 75 ft (23m) tall Paternoster Square Column.[8] It is a Corinthian column of Portland stone topped by a gold leaf covered flaming copper urn, which is illuminated by fibre-optic lighting at night. The column was designed by the architects Whitfield Partners and also serves as a ventilation shaft for a service road that runs beneath the square.[4] It is sometimes referred to as the 'pineapple'.[citation needed]
At the north end of the square is the bronze Paternoster (also known as Shepherd and Sheep) by Dame Elisabeth Frink. The statue was commissioned for the previous Paternoster Square complex in 1975 and was replaced on a new plinth following the redevelopment.
Temple Bar, a Wren designed stone archway that once stood on Fleet Street to mark the westernmost extent of the City's influence, was relocated to the cathedral side entrance to the square in 2004.[9] The £3million cost of moving the arch from its then location in Theobalds Park and subsequent restoration was met by the Corporation of London with donations from the Temple Bar Trust and several City Livery Companies.[10]
References
This article needs additional citations for verification. (March 2010) |
- ^ "Bomb damage to Paternoster Square during the Blitz". Museum of London. Retrieved 13 Jun 2014.
- ^ Pevsner, Nikolaus and Games, Stephen (ed), Pevsner: The Complete Broadcasts, "A Setting for St. Paul's", Ashgate 2014
- ^ Robert Finch, Lord Mayor of London (2004-05-24). "Wonders and blunders". Arts.guardian.co.uk. Retrieved 2011-09-13.
- ^ a b Giles Worsley (2003-11-05). "Peace descends on St Paul's". London: Telegraph. Retrieved 2011-09-13.
- ^ Davies, Caroline (16 October 2011). "Occupy London protest continues into second day". The Guardian. London.
- ^ "Stock exchange occupation blocked". WalesOnline. Wales. 15 October 2011.
- ^ Moore, Rowan (2011-11-13). "The London River Park: place for the people or a private playground?". The Guardian. London.
- ^ Paternoster Square Column Archived 2004-08-03 at the Wayback Machine
- ^ "CWO - Stone Building Restoration and Repair, Paternoster Square Temple Bar, London". Cwo.uk.com. Retrieved 2011-09-13.
- ^ "Temple Bar". Cityoflondon.gov.uk. 2004-11-10. Retrieved 2011-09-13.
External links
- Paternoster Square official website
- CWO construction of Paternoster Column
