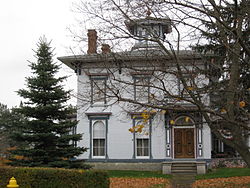Elmwood (Nunda, New York)
Elmwood | |
 Elmwood, November 2009 | |
 Interactive map showing the location of Elmwood | |
| Location | 19 N. Walnut St., Nunda, New York |
|---|---|
| Coordinates | 42°34′56″N 77°56′07″W / 42.58222°N 77.93528°W |
| Area | 53.7 acres (21.7 ha) |
| Built | c. 1855, 1885, 1891 |
| Architect | Austin & Warner |
| Architectural style | Italianate |
| NRHP reference No. | 15000030[1] |
| Added to NRHP | February 24, 2015 |
Elmwood, also known as the William N. Alward House, is a historic home located at Nunda in Livingston County, New York. It was built about 1855 and is a two-story, Italianate style frame dwelling designed by Rochester architects Austin & Warner. It has an overhanging low hipped roof with decorative brackets and topped by a cupola. It features a double wood door entrance with a surround of decorative side panels, ornate brackets and a projecting, decorative wood balconette. Also on the property are contributing two gambrel roofed barns (c. 1885, c. 1890), a fieldstone gas house (c. 1891), a small glass and wood greenhouse, and a small shed and a larger shed/workshop.[2]
It was listed on the National Register of Historic Places in 2015.[1]
References
[edit]- ^ a b "National Register of Historic Places". Weekly List of Actions Taken on Properties: 2/23/15 through 2/27/15. National Park Service. 2015-03-06.
- ^ "Cultural Resource Information System (CRIS)". New York State Office of Parks, Recreation and Historic Preservation. Archived from the original (Searchable database) on July 1, 2015. Retrieved 2016-02-01. Note: This includes Marchelle Vianese and Virginia L. Bartos (December 2014). "National Register of Historic Places Registration Form: Elmwood" (PDF). Retrieved 2016-02-01. and Accompanying photographs
- Houses on the National Register of Historic Places in New York (state)
- Italianate architecture in New York (state)
- Houses completed in 1855
- Houses in Livingston County, New York
- National Register of Historic Places in Livingston County, New York
- Livingston County, New York Registered Historic Place stubs




