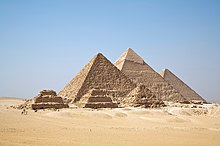Mathematics and architecture

Mathematics and architecture are related. Architects intentionally or accidentally use mathematical proportions to shape buildings.
In ancient Greece, the golden ratio may have been used to lay out some buildings. In Islamic architecture, geometrical shapes and tiling patterns are used. The pyramids of ancient Egypt have mathematical proportions including the golden ratio, for whatever reason. Hindu temples may have been laid out using the mathematics of astrology; they also have a fractal-like structure where parts resemble the whole.
In Renaissance architecture, symmetry and mathematical proportion were deliberately emphasized.
In the twentieth century, styles such as modern architecture and Deconstructivism explored different geometries to achieve desired effects.
Ancient times




Ancient Greece
In Greek architecture, the golden rectangle (also known as Phi, the golden section, golden ratio, or golden mean), served as a canon for planning architectural designs. Knowledge of the golden mean goes back at least as far as 300BC, when Euclid described the method of geometric construction.[1] The golden rectangle's short and long sides are in the ratio 1: 1.618, considered pleasing in Western architectural theory.
Jay Hambidge believed that the golden rectangle was the ratio used by Attic Greek architects in the design of the Parthenon and other ancient Greek buildings, as well as sculptures, paintings, and vases.[2]
More recent authors, however, question nineteenth-century assumptions about the Golden Mean in Classical buildings such as the Parthenon,[3] where experiments by George Markowsky failed to find any preference for the golden rectangle.
The Cartesian grid plan of cities such as ancient Greek Olynthus shows another association between architecture and geometry.
Islamic architecture
In Islamic architecture, a proportion of 1: √2 was often used — the plan was a square and the elevation was obtained by projecting from the diagonal of the plan. The dimensions of the various horizontal components of the elevation such as mouldings and cornices were obtained from the diagonals of the various projections and recesses in plan.[citation needed]
Islamic buildings are often decorated with tiling patterns which typically make use of several mathematical tessellations.[4]
Other civilizations
Ancient architectures in Egypt and India employed planning principles and proportions that rooted the buildings to the cosmos, considering the movements of sun, stars, and other heavenly bodies. Vaastu Shastra, the ancient Indian canons of architecture and town planning employs mathematical drawings called mandalas. Complex calculations are used to arrive at the dimensions of a building and its components. Some of these calculations were astrological, while others were based on aesthetics such as rhythm.
However, early builders may have come upon mathematical proportions by accident. Georges Ifrah notes that simple "tricks" with string and stakes can be used to lay out geometric shapes, such as ellipses and right angles.[4][5]
The mathematics of fractals has been used to show that the reason why existing buildings have universal appeal and are visually satisfying is because they provide the viewer with a sense of scale at different viewing distances. For example, in Hindu temples such as the Virupaksha temple at Hampi, the parts and the whole have the same character.
Renaissance
Renaissance architecture used symmetry as a guiding principle. The works of Andrea Palladio serve as good examples. Later High Renaissance or Baroque used curved and dramatically twisted shapes in as varied contexts such as rooms, columns, staircases and squares.[citation needed]
Twentieth century

The early twentieth century movement Modern Architecture used rectilinear Euclidean (also called Cartesian) geometry. In the De Stijl movement, the horizontal and the vertical were seen as constituting the universal. The architectural form consists of putting these two directional tendencies together, using roof planes, wall planes and balconies, which either slide past or intersect each other, as in the Rietveld Schröder House by Gerrit Rietveld.[6]
The late twentieth century movement Deconstructivism employs non-Euclidean geometry and Topology to achieve its objectives, creating a deliberate chaos. Deconstructivism uses non-parallel walls, superimposed grids and complex 2-D surfaces, as in the works of Peter Eisenman, Zaha Hadid, and Frank Gehry.
See also
- Vitruvian Man
- Hyperboloid structure
- Mathematics and art
- Patterns in nature
- The Nature of Order
- A Theory of Architecture
Notes
- ^ Euclid. Elements. Book 6, Proposition 30.
- ^ Archibald, R. C. Notes on the Logarithmic Spiral, Golden Section and the Fibonacci Series
- ^ Applications of the Golden Mean to Architecture
- ^ a b O'Connor, John; Robertson, Edmund F (July 2012). "Mathematics and Architecture". University of St Andrews. Retrieved December 11, 2012.
{{cite web}}: CS1 maint: multiple names: authors list (link) - ^ Ifrah, 1998.
- ^ "Rietveld Schröderhuis (Rietveld Schröder House)". World Heritage Centre. UNESCO. Retrieved 13 December 2012.
Bibliography
- Ifrah, Georges (1998). A Universal History of Numbers. Penguin.
