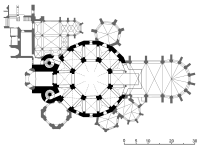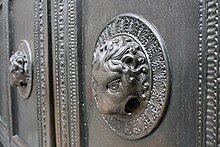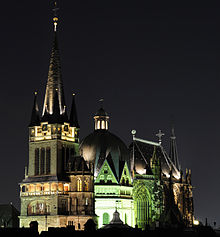Aachen Cathedral
You can help expand this article with text translated from the corresponding article in German. (September 2014) Click [show] for important translation instructions.
|
| Aachen Cathedral Aachener Dom | |
|---|---|
 The Cathedral in 2014. | |
| Religion | |
| Affiliation | Roman Catholic |
| Province | Diocese of Aachen |
| Location | |
| Location | Aachen, Germany |
| Geographic coordinates | 50°46′29.1″N 6°5′2.12″E / 50.774750°N 6.0839222°E |
| Architecture | |
| Type | Church |
| Style | Carolingian, Gothic |
| Groundbreaking | 796 |
| Official name: Aachen Cathedral | |
| Type | Cultural |
| Criteria | i, ii, iv, vi |
| Designated | 1978 (2nd session) |
| Reference no. | 3 |
| State Party | Germany |
| Region | Europe and North America |
Aachen Cathedral, frequently referred to as the "Imperial Cathedral" (in German: Kaiserdom), is a Roman Catholic church in Aachen, Germany. The church is the oldest cathedral in northern Europe and was known as the "Royal Church of St. Mary at Aachen" during the Middle Ages. For 595 years, from 936 to 1531, the Aachen chapel was the church of coronation for 30 German kings and 12 queens. The church is the episcopal seat of the Diocese of Aachen.
Structure

Charles the Great (Charlemagne) began the construction of the Palatine Chapel around 796,[1] along with the building of the rest of the palace structures.[2] The construction is credited to Odo of Metz. It suffered a large amount of damage around 881, by the Northmen and was restored in 983. In the 14th and 15th centuries, Gothic additions were added,[1] including the choir in 1355.[3] It was restored again in 1881.[4] The core of the cathedral is the Carolingian Palatine Chapel, which is notably small in comparison to the later additions.
In order to sustain the enormous flow of pilgrims in the Gothic period a choir hall was built: a two-part Capella vitrea (glass chapel) which was consecrated on the 600th anniversary of Charlemagne's death. A cupola, several other chapels and a steeple were also constructed at later dates. In 1978, it was one of the first 12 items to make the entry into the UNESCO list of world heritage sites, as the first German and one of the first three European historical ensembles.
The cathedral uses two distinct architectural styles. First, the Palatine Chapel of Charlemagne, modeled after San Vitale at Ravenna and considered to be Carolingian-Romanesque. Secondly, the choir in the Gothic style.[3]
Westwork




The westwork (western facade) of the cathedral is of Carolingian origin, flanked by two stair-towers. It is a two-story building, completed by a porch from the 18th century at the west end.
The bronze leaves attached to this porch, the Wolfstür (Wolf's Door), weigh 43 hundredweight altogether (cf. with this the Lousberg saga). The main entrance to the cathedral, the door was cast in Aachen around 800 and was located between the westwork and the octagon in the so-called hexadecagon up to 1788. The portal was restored in 1924.[5] Each leaf is divided into eight rectangles – a number which had religious symbolism in Christianity, as a symbol of Sunday, the day of the Resurrection of Jesus Christ and also of perfection (as did twelve, also) and can be found in the measurements of the Palatine Chapel over and over again. These boxes were framed by decorative strips, which are made of egg-shaped decorations. The egg was considered a symbol of life and fertility from antiquity. In Christian belief it was imbued with the even wider symbolism of Eternal Life. The door-rings in the shape of lions' heads are wreathed by 24 (i.e. two times twelve or three times eight) acanthus scrolls – again to be understood at the deepest level through numerology. The Wolfstür's imitation of the shape of the ancient Roman temple door signifies Charlemagne's claim, to have established a New Rome in Aachen with the Palatine Chapel as the distinctive monumental building.[6]
In the forehall, there is a bronze sculpture of a bear, which was probably made in the 10th century, i.e. in Ottonian times.[7] Opposite it is a bronze pine cone with 129 perforated scales, which stands 91 cm high (including its base); its date is controversial and ranges from the 3rd to the 10th century. Its base is clearly Ottonian and includes an inscription written in Leonine hexameter, which refers to the Tigris and Euphrates rivers of Mesopotamia. According to one view, the pine cone would originally have served as a waterspout on a fountain and would been placed in the atrium of the Palatine chapel in Carolingian times.<ref>[http://www.inschriften.net/aachen-dom/inschrift/nr/di031
- ^ a b Bayer, Patricia, ed. (2000). "A". Encyclopedia Americana. Vol. I A-Anjou (First ed.). Danbury, CT: Grolier Incorporated. p. 1. ISBN 0-7172-0133-3.
- ^ Kenneth J. Conant, Carolingian and Romanesque Architecture, 4th ed. (New Haven, 1994), p. 47).
- ^ a b "Aachen". Encyclopedia Britannica. Vol. I: A-Ak - Bayes (15th ed.). Chicago, IL: Encyclopedia Britannica, Inc. 2010. pp. 1–2. ISBN 978-1-59339-837-8.
- ^ Jay Jacobs, The Encyclopedia of World Art, 1st ed. (London, 1975), p. 9).
- ^ Hans Jürgen Roth: Ein Abbild des Himmels. Der Aachener Dom - Liturgie, Bibel, Kunst, Thouet, Aachen 2011, p. 7.
- ^ Vgl. Hans Jürgen Roth: Ein Abbild des Himmels. Der Aachener Dom - Liturgie, Bibel, Kunst, Thouet, Aachen 2011, p. 8.
- ^ Ernst Künzl: Die antike Bärin im Dom zu Aachen. Reprint from the Jahrbuch des Römisch-Germanischen Zentralmuseums 49, 2002, ISBN 978-3-88467-083-5.
