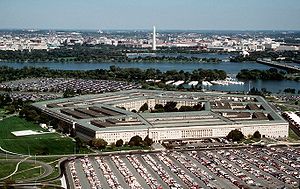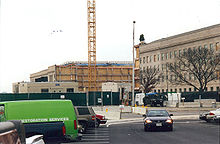The Pentagon
| The Pentagon | |
|---|---|
| Arlington, Virginia | |
 The Pentagon, looking northeast with thePotomac River and Washington Monument in the distance. | |
| Type | Headquarters building |
| Site history | |
| Built | 1943 |
| In use | 1943 - present |
| Battles/wars | September 11, 2001 attacks |
| Garrison information | |
| Garrison | Joint Chiefs of Staff Department of Defense |
The Pentagon is the headquarters of the United States Department of Defense, located at 48 N. Rotary Road, Arlington, Virginia 22211 (Map). Its mailing address is "Washington, DC 20301." As a symbol of the US military, "the Pentagon" is often used metonymically to refer to the Department of Defense rather than the building itself. Those who work within its walls often simply call it the Building.[citation needed]
The building was dedicated on January 15, 1943. It is the highest-capacity office building in the world and one of the world's largest buildings in terms of floor area. It houses approximately 23,000 military and civilian employees and about 3,000 non-defense support personnel. It has five sides, five floors above ground (plus two basement levels), and five ring corridors per floor with a total of 17.5 miles (28 km) of corridors.
At five acres (20,000 m²), the central plaza in the Pentagon is the world's largest "no-salute, no-cover" area (an area exempt from the normal rule that, when out of doors, U.S. military personnel must wear hats and salute superior officers). The open space in the center is informally known as "ground zero," a nickname originating during the Cold War when it was thought of as the most likely target of a nuclear missile. At the center of this plaza is the "Ground Zero Cafe," a snack bar.
Just south of the Pentagon are Pentagon City and Crystal City, extensive shopping and high-density residential districts in Arlington. Arlington National Cemetery is to the north. The Washington Metro Pentagon station is also located at the Pentagon, on the Blue and Yellow Lines.

History
Construction

Prior to the construction of the Pentagon, the War Department (now the Department of Defense) was housed in a series of "temporary" buildings erected during World War I which nearly covered the National Mall. Ground was broken for the Pentagon on September 11, 1941, with construction completed in approximately sixteen months at a cost of $83 million.
During the early years of World War II, with construction supervised by the future Manhattan Project supervisor Leslie Groves, 680,000 tons (620,000 tonnes) of sand and gravel were dredged from the nearby Potomac River for the new building, which were then processed into 435,000 cubic yards (330,000 m³) of concrete and molded into the pentagon shape. Very little steel was used in its design due to the needs of the war effort.
Its unusual shape results from the fact that its originally intended site, Arlington Farms, fronted on Arlington Ridge Road and the Arlington Memorial Bridge approach, which intersected at an angle of approximately 108 degrees (the angle of a regular pentagon). [1] President Franklin D. Roosevelt had it constructed at its current location because he didn't want the new building to obstruct the view of Washington, D.C. from Arlington Cemetery. [2]
Peace protests

During the late 1960s the Pentagon became a focus for peace protests against the Vietnam War. In one of the better known incidents, on October 21, 1967, some 50,000 anti-war protesters organised by the Youth International Party, or "Yippies," gathered for a demonstration at the Defense Department (the "March on the Pentagon"), where they were confronted by some 2500 armed soldiers. The Yippie leader, Abbie Hoffman, subsequently declared their intention of levitating the Pentagon 300 feet by means of meditation, wobbling it once in mid-air in order to exorcise evil spirits. Several Yippie members maintain to this day that they were briefly successful in this endeavor.
On May 19 1972, the American radicals known as the Weather Underground Organization successfully planted and exploded a bomb in a Pentagon restroom in retaliation for the Nixon administration's bombing attacks on Hanoi during the final stages of the Vietnam War.
Renovation
Since 1998, the Pentagon has been undergoing a major renovation, known as the Pentagon Renovation Program. This program, scheduled to be completed in 2010, involves the complete gutting and reconstruction of the entire building in phases to bring the building up to modern standards, improving security and providing greater efficiency for Pentagon tenants. Recently, the process of sealing of all building windows was begun.
September 11, 2001


Sixty years to the day after groundbreaking on the Pentagon, the September 11, 2001 attacks occurred. American Airlines Flight 77 crashed into the west side of the Pentagon after being hijacked, killing all aboard as well as over a hundred people within the Pentagon. The flight penetrated three of the five rings of the Pentagon. Because the affected area was under renovation at the time, several offices were unoccupied, saving many lives.
Contractors involved in the Pentagon Renovation Program were also charged with the task of rebuilding the damaged section of the Pentagon following the attacks. This additional project was named the "Phoenix Project", with the goal of having the outermost offices in the damaged section occupied again by September 11, 2002. Part of the renovation involved adding improved security features, including walls and windows with greater blast resistance. The aircraft struck on the edge between two sections—one of which had just finished being upgraded. An initial analysis suggested that the section's improvements had saved lives, enabling more people to evacuate. Repairs included demolition of the damaged areas, complete rebuilding of the area that had previously been renovated, and reconstruction of the shell of the unrenovated section. The first Pentagon tenants whose offices were damaged in the attack began moving back in on August 15, 2002, nearly a month ahead of schedule. [3] [4]
Before the September 11, 2001 attacks, an escalator ran from the Metro station to the Pentagon lobby. After the attack this escalator was blocked off and later removed as part of the Pentagon Renovation Program.
Pentagon Memorial
A memorial is being constructed at The Pentagon in memory of those who died at The Pentagon and on American Airlines Flight 77. [5] [6]

For the 5th anniversary of the September 11, 2001 attacks, a memorial of 184 beams of light shone up from the center courtyard of the Pentagon, one light for every victim of the attack.
Tours
In 1976, the Pentagon began offering guided tours to the general public, as part of the American Bicentennial. [7] Tours for the general public were suspended after the September 11, 2001 attacks, and are now only available on a pre-arranged basis to veterans and other groups.
Facts & figures
Overall
- Construction began September 11, 1941, and coincidentally the building was hit by a plane exactly 60 years later on September 11, 2001.
- Construction completed January 15, 1943
- Total cost of project (including outside facilities): $83,000,000
Land
- Total land area: 583 acres (2.4 km²)
- Location: 38.871000°N, 77.055969°W
- Cost: $2,245,000
- Area covered by Pentagon bldg: 29 acres (117,000 m²)
- Area of center court: 5 acres (20,000 m²)
- Access highways built: 30 miles (48 km)
- Overpasses and bridges built: 21
Parking
- Parking space: 67 acres (270,000 m²)
- Capacity (vehicles): 8,770
Main building
- Cost of building: $49,600,000
- Gross floor area: 6,636,360 ft² (620,000 m²)
- Cubic contents: 77,015,000 ft³ (2,000,000 m³)
- Length of each outer wall: 921 ft (280 m)
- Height of building: 77 ft 3.5 in (24 m)
- Number of floors, plus mezzanine and basement: 7, 5 above ground, 2 below
- Total length of corridors: 17.5 mile (28 km)
Numbers
- Stairways: 131
- Escalators: 19
- Elevators: 13
- Rest rooms: 284 ("It was constructed with twice the number of bathrooms needed for the number of employees - segregated Virginia required separate facilities for "white" and "colored" persons.") [8]
- Fixtures: 4,900
- Drinking fountains: 691 (See "Rest rooms" above)
- Clocks installed: 4,200
- Light fixtures: 16,250
- Windows: 7,754
Trivia
- Even though the building is located in Virginia, the United States Postal Service requires that "Washington, D.C." be used in conjunction with the six ZIP Codes assigned to it:
- 20301 - Secretary of Defense
- 20310 - Army
- 20330 - Air Force
- 20350 - Navy
- 20380 - Marines
- 20318 - Joint Chiefs of Staff
References
- ^ Bureau of Public Roads memorandum, October 25, 1960
- ^ "General Information". Retrieved December 4.
{{cite web}}: Check date values in:|accessdate=(help); Unknown parameter|accessyear=ignored (|access-date=suggested) (help) - ^ "Pentagon Renovation Program". Retrieved December 4.
{{cite web}}: Check date values in:|accessdate=(help); Unknown parameter|accessyear=ignored (|access-date=suggested) (help) - ^ "BBC NEWS : Americas : Pentagon staff reclaim destroyed offices". Retrieved December 4.
{{cite web}}: Check date values in:|accessdate=(help); Unknown parameter|accessyear=ignored (|access-date=suggested) (help) - ^ Pentagon Memorial Web Site [1]
- ^ Official Press release at the United States Department of Defense [2]
- ^ Stewart, Stephen (1982 April 18). "Penetrating the Pentagon". The New York Times. pp. Section 10, page 39.
{{cite news}}: Check date values in:|date=(help); More than one of|author=and|last=specified (help) - ^ http://www.virginiaplaces.org/regions/16dc.html
External links
- The Pentagon website
- Rewards for Justice
- Great Buildings Online - The Pentagon
- United States Department of Defense website
- Pentagon Renovation Program
- The District of Columbia: Shaping Northern Virginia
- 3D model of the Pentagon for use in Google Earth. Also includes a model of Flight 77 a few seconds prior to impact.
