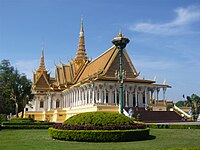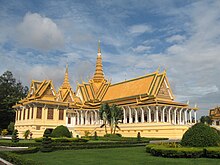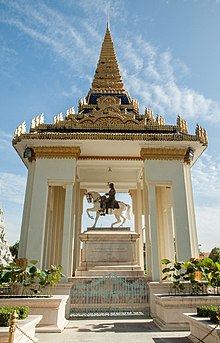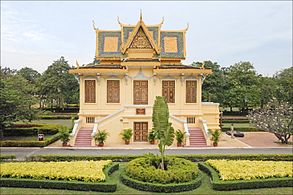Royal Palace of Cambodia
| Royal Palace | |
|---|---|
Preăh Barum Réachea Veang Chaktomuk | |
 The throne hall inside the Royal Palace complex | |
 | |
| General information | |
| Architectural style | Architecture of Cambodia |
| Location | Phnom Penh, Cambodia |
| Coordinates | 11°33′49″N 104°55′51″E / 11.56365°N 104.93081°E |
| Construction started | 1866 |
| Design and construction | |
| Architect(s) | Neak Okhna Tep Nimith Mak |
Template:Contains Khmer text The Royal Palace (Khmer: ព្រះបរមរាជវាំងនៃព្រះរាជាណាចក្រកម្ពុជា, Preah Barum Reachea Veang Nei Preah Reacheanachak Kampuchea; French: Palais royal de Phnom Penh), in Phnom Penh, Cambodia, is a complex of buildings which serves as the royal residence of the king of Cambodia. Its full name in the Khmer language is Preah Barum Reachea Veang Chaktomuk Serei Mongkol (Khmer: ព្រះបរមរាជវាំងចតុមុខសិរីមង្គល). The Kings of Cambodia have occupied it since it was built in the 1860s, with a period of absence when the country came into turmoil during and after the reign of the Khmer Rouge.
The palace was constructed after King Norodom relocated the royal capital from Oudong to Phnom Penh in the mid-19th century. It was built atop an old citadel called Banteay Kev. It faces towards the East and is situated at the Western bank of the cross division of the Tonle Sap River and the Mekong River called Chaktomuk (an allusion to Brahma).
History



The establishment of the Royal Palace in Phnom Penh in 1866 is a comparatively recent event in the history of the Khmer and Cambodia. The seat of Khmer power in the region rested in or near Angkor north of the Great Tonle Sap Lake from 802 AD until the early 15th century. After the Khmer court moved from Angkor in the 15th century after destroyed by Siam, it first settled in Phnom Penh which back then named as Krong Chatomok Serei Mongkol (Khmer: ក្រុងចតុមុខសិរីមង្គល) in 1434 (or 1446) and stayed for some decades, but by 1494 had moved on to Basan, and later Longvek and then Oudong. The capital did not return to Phnom Penh until the 19th century and there is no record or remnants of any Royal Palace in Phnom Penh prior to the 19th century. In 1813, King Ang Chan (1796–1834) constructed Banteay Kev (the 'Crystal Citadel') on the site of the current Royal Palace and stayed there very briefly before moving to Oudong. Banteay Kev was burned in 1834 when the retreating Siamese army razed Phnom Penh. It was not until after the implementation of the French Protectorate in Cambodia in 1863 that the capital was moved from Oudong to Phnom Penh, and the current Royal Palace was founded and constructed.


At the time that King Norodom (1860–1904) the eldest son of King Ang Duong, who ruled on behalf of Siam, signed the Treaty of Protection with France in 1863, the capital of Cambodia resided at Oudong, about 45 kilometres northeast of Phnom Penh. Earlier in 1863 a temporary wooden Palace was constructed a bit north of the current Palace site in Phnom Penh. The first Royal Palace to be built at the present location was designed by architect Neak Okhna Tepnimith Mak and constructed by the French Protectorate in 1866. On the year of 1865, year of the cow, at nine o'clock in the morning, King Norodom moved the Royal court from Oudong to the new Royal Palace in Phnom Penh and the city became the official capital of Cambodia the following year. Over the next decade several buildings and houses were added, many of which have since been demolished and replaced, including an early Chanchhaya Pavilion and Throne Hall (1870). The Royal court was installed permanently at the new Royal Palace in 1871 and the walls surrounding the grounds were raised in 1873. Many of the buildings of the Royal Palace, particularly of this period, were constructed using a combination of traditional Khmer architectural but also incorporating significant European features and design as well. One of the most unusual surviving structures from this period is the iron-sided Napoleon Pavilion which was a gift from France in 1876. It is currently closed to the public for renovations because of its poor state of conservation.
King Sisowath (1904–1927) made several major contributions to the current Royal Palace, adding the Phochani Hall in 1907 (inaugurated in 1912), and from 1913-1919 demolishing several old buildings, and replacing and expanding the old Chanchhaya Pavilion and the Throne Hall with the current structures. These buildings employ traditional Khmer artistic style and Angkorian inspired design, particularly in the Throne Hall, though some European elements remain. The next major construction came in the 1930s under King Monivong with the addition of the Royal Chapel, Vihear Suor (1930), and the demolition and replacement of the old Royal residence with the Khemarin Palace (1931), which serves as the official Royal residence to this day. From the reign of King Sihanouk, other significant additions are the 1956 addition of the Villa Kantha Bopha to accommodate foreign guests, and the 1953 construction of the Damnak Chan originally installed to house the High Council of the Throne.
Buildings of the Royal Palace
The complex is divided by walls into four main compounds. On the south side is the Silver Pagoda, to the north side is the Khemarin Palace and the central compound contains the Throne Hall and to the west is the private sector or the Inner Court. The buildings of the palace were built gradually over time, and some were dismantled and rebuilt as late as the 1960s. Some older buildings date back to the 19th century.

Architecture and Area
The Royal Palace of Cambodia is a fine example of Khmer architecture with a slight French touch featuring its layout of the defensive wall (kampaeng), throne hall (preah tineang), Temple of the Emerald Buddha (Wat Preah Keo Morakot), stupas (chedei), towering spires (prang prasat) and mural paintings. The Royal Palace of Phnom Penh covers an area of 174,870 square metres (1,882,300 sq ft) (402m x 435m).
Throne Hall

The Preah Tineang Tevea Vinnichay Mohai Moha Prasat or "Throne Hall" (Khmer: ព្រះទីនាំងទេវាវិនិច្ឆ័យមហ័យមហាប្រាសាទ) means the "Sacred Seat of Judgement."
The Throne Hall is where the king's confidants, generals and royal officials once carried out their duties. It is still in use today as a place for religious and royal ceremonies (such as coronations[1] and royal weddings) as well as a meeting place for guests of the King. The cross-shaped building is crowned with three spires. The central, 59-metre spire is topped with the white, four-faced head of Brahma. Inside the Throne Hall contains three royal thrones (one is more of western style and the other two are traditional) and golden busts of Cambodians kings and queens starting from the reign of King Ang Doung onwards. This Throne Hall is the second to be built on this site. The first was constructed in 1869-1870 under King Norodom. That Throne Hall was demolished in 1915. The present building was constructed in 1917 and inaugurated by King Sisowath in 1919. The building is 30x60 metres. As with all buildings and structure at the Palace, the Throne Hall faces east and is best photographed in the morning. When visiting note the thrones (Reach Balaing in front and Preah Thineang Bossabok higher at the back) and the beautiful ceiling frescoes of the Reamker. To the north of the thrones stands the statue of His Majesty Sisowath Monivong standing holding the Royal Sword. The statue is made with gold and shows him dressed in casual clothes. While to the south of the thrones stands the gold statue of His Majesty King Sisowath sitting on the Preah Thineang Bossabok dressed and covered with the Royal Regalia of Cambodia (as you can see he is wearing the Crown, the Sopourna Bat or the royal footwear and in his right hand holds the Royal Sword. He sits on the Preah Thineang Bossabok which is made to look like the real one to the right.
The traditional throne or The Preah Tineang Bossabok (Khmer: ព្រះទីនាំងបុស្បុក) is an ancient nine-level classical Khmer-style throne. Each Khmer King has to be seated on it on the coronation day while wearing the Royal Regalia. It is covered with intricate floral carvings and has two levels of small statues of Garudas lifting the upper part of the bossabok. Three of the nine levels of the throne represent the levels of hell, middle earth and the heavens. Surrounding the bossabok are the four gold nine-tiered umbrellas, these are called the Aphirom (Khmer: អភិរម្យ). Finally, the bossabok is topped by the white Royal Nine-tiered umbrella (Khmer: ព្រះមហាស្វេតឆ័ត្រ) that signifies the universal power the king has. In front of the bossabok is the throne. The table that stands next to the Royal Throne holds on it a golden tea set and the golden set of betel and areca nuts container set, which are part of the regalia and are always on the table, or otherwise called the Pean Preah Srei (Khmer: ពានព្រះស្រី). Behind the preah thineang bossabok is another bossabok called the Preah Tineang Nearyrath Sophea (Khmer: ព្រះទីនាំងនារីរ័ត្នសោភា), the Preah Thineang Bossabok is for the king and the Preah Thineang Nearyrath Sophea at the back is for the queen. Like every king has to sit on the front bossabok, every queen also needs to sit on the taller bossabok behind. After sitting on the bossaboks while wearing the regalia, the kings and queens will be escorted to their palanquins to be paraded around the city.
Moonlight Pavilion

The Preah Thineang Chan Chhaya (Khmer: ព្រះទីន័ងច័ន្ទឆាយា) or "Moonlight Pavilion", is an open-air pavilion that serves as stage for Khmer classical dance in the past and present. It is one of the most notable buildings of the palace as it easily seen from the outside as it was built alongside a section of the palace walls. The Chan Chhaya Pavilion has a balcony that was used as a platform for viewing parades marching along Sothearos Boulevard of Phnom Penh. The current Pavilion is the second incarnation of the Chanchhaya Pavilion, this one constructed in 1913–14 under King Sisowath to replace the earlier wooden pavilion built under King Norodom. The current pavilion is of a similar design as the earlier version. The Chanchhaya Pavilion dominates the facade of the Palace on Sothearos Blvd. The Pavilion serves as a venue for the Royal Dancers, as a tribune for the King to address the crowds and as a place to hold state and Royal banquets. Most recently, the Pavilion was used for a banquet and a tribune for the new King at the 2004 coronation of King Norodom Sihamoni.
Silver Pagoda

The Silver Pagoda is a compound located on the South side of the palace complex. It features a royal temple officially called Preah Vihear Preah Keo Morakot (Khmer: ព្រះវិហារព្រះកែវមរកត) but is commonly referred to as Wat Preah Keo (Khmer: វត្តព្រះកែវ). Its main building houses many national treasures such as gold and jeweled Buddha statues. Most notable is a small crystal Buddha (the "Emerald Buddha" of Cambodia) — undetermined whether made of Baccarat Crystal in 19th century or of other kind of crystal in 17th century — and a near-life-size, Maitreya Buddha encrusted with 9,584 diamonds dressed in royal regalia commissioned by King Sisowath. During King Sihanouk's pre-Khmer Rouge reign, the Silver Pagoda was inlaid with more than 5,000 silver tiles and some of its outer facade was remodelled with Italian marble.
There are also other structures surrounding the main building or the vihear. To the east is the statue of King Norodom sits on a white horse. To the north of the vihear is the library. At the northwestern corner is the bell tower and south of that is the model of Angkor Wat. South of the vihear stand four structures: from west to east the Chedi (stupa) of H.M. King Suramarit and Queen Kossamak, the Dharmasala, the Chedi of Princess Kantha Bupha and The Phnom Mondop (mount mondop) where the statue of Preah Ko is situated. The wall that surrounds the structures is covered with the painting of the epic story of Reamker but because neglected care, the bottom half of the painting faded throughout the years.
Khemarin Palace
The Khemarin Palace is the common English name for a building called Khemarin Moha Prasat (Khmer: ខេមរិន្រ្តមហាប្រាសាទ) [Prasat (temple or palace) Khmer + Indra] or in Khmer meaning the "Palace of the Khmer King." It is used as an official residence of the King of Cambodia. This compound is separated from other buildings by a small wall and is located to the right of the Throne Hall. The main building is topped with a single spired prang.
Other structures
Other structures include, Hor Samran Phirun, Hor Samrith Phimean, Damnak Chan, Phochani Pavilion (dance hall), Serey Monkol Pavilion (royal conference hall), King Jayavarman VII Pavilion, Vihear Suor (royal chapel), Villa Kantha Bopha, Villa Chumpou, Villa Sahametrei, and some less significant buildings in an area closed to the public.
-
Phochani Pavilion
-
Hor Samran Phirun
-
Offices inside the complex
-
Napolean III Pavillion
-
Royal stupas
Gardens
The palace has various gardens with tropical flowers and plants, such as Allamanda cathartica, Couroupita guianensis and Jatropha integerrima.
The Royal Palace today
The Royal Palace has had some major modifications to its buildings over time; nearly all of the King Norodom era buildings have been demolished completely. The King's living area (closed to public) has also undergone big changes. In the 1960s at Queen Kossamak's command the Silver Pagoda was rebuilt due to the original aging structure being too weak to stand.
The palace has always been a popular tourist attraction in Phnom Penh. Visitors are able to wander around the Silver Pagoda compound[2] and the central compound containing the Throne Hall[3] and Chan Chhaya Pavilion. The King's living area, which actually takes up half of the total palace ground area, including Khemarin Palace, Villa Kantha Bopha, Serey Mongkol Pavilion, royal gardens, and a number of other buildings and pavilions, is closed to the public.
References
Citations
Bibliography
- Theam, Bun Srun (1981). Cambodia in the Mid-Nineteenth Century: A Quest for Survival (PDF). Unpublished dissertation, Australian National University.
{{cite book}}: Invalid|ref=harv(help) - Dumarçay, Jaques (1991). The Palaces of Southeast Asia: Architecture and Customs. Oxford University Press.
{{cite book}}: Invalid|ref=harv(help) - Jeldres, Julio A. (1999). The Royal Palace of Phnom Penh and Cambodian royal life. Post Books. ISBN 978-974-202-047-7.
{{cite book}}: Invalid|ref=harv(help) - Lamant, Pierre-Lucien (1991). La Creation d'une capitale par le pouvoir coloniale: Phnom Penh. Harmattan.
{{cite book}}: Invalid|ref=harv(help) - Mizerski, Jim (2016). Cambodia Captured: Angkor's First Photographers in 1860's Colonial Intrigues. Jasmine Image Machine.
{{cite book}}: Invalid|ref=harv(help) - Tully, John (2002). France on the Mekong. University Press of America.
{{cite book}}: Invalid|ref=harv(help)
External links
![]() Media related to Royal Palace, Phnom Penh at Wikimedia Commons
Media related to Royal Palace, Phnom Penh at Wikimedia Commons
- National Radio | The Royal Palace
- Cambodian Ministry of Tourism | Royal Palace of Phnom Penh
- Leisure Cambodia | Article about the riverfront shrine
- 6 Photos with descriptions - The Royal Palace, Phnom Penh
- 84 High quality digital photos of the palace taken by an amateur photographer





