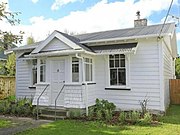Railways Department's Housing Scheme

The Railways Department's Housing Scheme was a housing programme which was in-effect between 1922/3 and 1929. The programme saw the construction of over 1,500 prefabricated cottages around the country by the Railways Department.[1] The houses provided accommodation for Railways' workers and their families and occasionally for the general population.
History
Since the 1880s, the New Zealand Railways Department had provided housing for its workforce. After World War I there was growing demand for housing[2] and by the 1900s, the railways faced serious housing shortages for their workers.[3]
The scheme was led by architect George Troup, who in 1919 became the officer in charge of the Architectural Branch of Railways.[4] It followed the introduction of the Workers' Dwellings Act 1905, which aimed to address the squalid conditions and high rents in working-class suburbs of New Zealand,[5] and was influenced by Samuel Hurst Seager's "garden suburb" at Sumner Spur, Christchurch (1902–14).[6]
In March 1920 Prime Minister William Massey announced that 400 houses were to be built as part of a Railways housing scheme.[7]
The Railways Department programme was the first large-scale housing scheme in New Zealand.[6] During the short period of the scheme's operations, over 1591 houses[8] were constructed to provide low-cost housing to railway workers and their families.[9] The programme was so successful that the cost of a five-room house at the time fell from £831 to £635.[2][10]
The prefabricated houses were constructed at the Frankton Railway House Factory in Hamilton, mainly using timber from the railway-owned indigenous forests, and freighted to sites across the country, primarily in the North Island due to the costs of shipping.[8] Whole suburbs were built at Frankton and Moera, with smaller settlements along the railways' main trunk and secondary lines.
It was the first time in New Zealand for an employer to provide permanent accommodation on a large scale for its workforce.[6] The Railways Department become one of New Zealand's largest property developers[3] and landlords.
The scheme ended after the construction industry, threatened by state competition, lobbied for its closure,[11] convincing the government at the time that private enterprise could build workers' houses more cheaply.[2]
The factory at Frankton closed in 1929.
Architecture
The railway houses used standardised plans to allow for mass production and to keep the costs low. The external design was influenced by the American West Coast or California Bungalow, and included Georgian facades, open eaves, and a limited variation of decorative porches,[9] and the use of hipped, gabled or gable hipped roofs.[7][12]
The standard variation of entry porches included trellised porches with hipped roofs; Bungalow-styled exposed pointed rafters; gabled hips with Art Nouveau bracketed posts; Arts and Crafts shallow-hipped arches with trellised posts; or a combination of these different elements.[7]
Street-facing windows could have hoods in the same style as the roof. These were either separate or joined to the porch roof. Windows were timber double hung sash with Queen Anne-styled multi-panes on the upper sash.[7]
They had piled foundations, suspended timber floors, timber frames, eternal bevel-back weatherboard cladding, and sarking lined internal walls.[1]
The houses were typically five room family cottages consisting of three bedrooms, a sitting room and a dining room. A lean-to at the back contained a small kitchen, bathroom and laundry. The houses had a separate outhouse and coal shed.
The houses took two to three weeks to construct.[8]
A larger house was designed for railways officers.
Locations
Railway settlements were established in Frankton, Marton, Milson, Newmarket, Ngaio, Ohakune, Otahuhu, Taumarunui and Taihape, as well as in Greymouth. Moera was unusual in not directly being a railways settlement but developed as part of the provisions of the Hutt Valley Lands Settlement Act 1925.[13]
Gallery
See also
References
- ^ a b Surveys, NZ House. "NZ House Surveys - Blog Archive". www.nzhousesurveys.co.nz. Retrieved 2020-04-17.
- ^ a b c "Outside the mainstream - State housing | NZHistory, New Zealand history online". nzhistory.govt.nz. Retrieved 2020-04-17.
- ^ a b "Rescued Hamilton Railways house factory on the market". Stuff. Retrieved 2020-04-17.
- ^ Taonga, New Zealand Ministry for Culture and Heritage Te Manatu. "Troup, George Alexander". teara.govt.nz. Retrieved 2020-04-17.
- ^ "The state steps in and out - State housing | NZHistory, New Zealand history online". nzhistory.govt.nz. Retrieved 2020-04-17.
- ^ a b c "Search the List | Frankton Junction Railway House Factory | Heritage New Zealand". www.heritage.org.nz. Retrieved 2020-04-17.
- ^ a b c d "Built Heritage Inventory" (PDF). Whanganui District Council.
- ^ a b c "Rail Heritage Trust of New Zealand - HOUSING". www.railheritage.org.nz. Retrieved 2020-04-17.
- ^ a b "Frankton Home Railway Village Home Owners Manual" (PDF). 1996.
{{cite journal}}: Cite journal requires|journal=(help) - ^ Ferguson, Gael (1994). Building the New Zealand Dream. Palmerston North: Dunmore Press with the assistance of the Historical Branch, Dept. of Internal Affairs, 1994. ISBN 0864691912.
- ^ "NZPlaces". nzplaces.nz. Retrieved 2020-04-18.
- ^ "Railway houses in Ngaio | NZHistory, New Zealand history online". nzhistory.govt.nz. Retrieved 2020-04-17.
- ^ "Hutt Valley Lands Settlement Act 1925". Retrieved 23 April 2020.
Further reading
- Shalders, Bruce (2017). Railway Houses of New Zealand. New Zealand Railway and Locomotive Society. ISBN 9780908573950.

