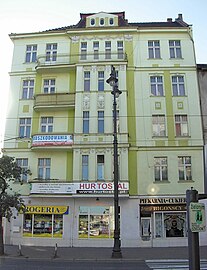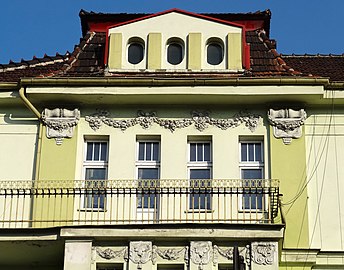Otto Riedl Tenement
| Otto Riedl Tenement | |
|---|---|
Polish: Kamienica Otto Riedla w Bydgoszczy | |
 Tenement from Gdanska Street | |
 | |
| General information | |
| Type | Tenement |
| Architectural style | Modern architecture |
| Location | 2 Świętojańska Street, at the intersection with Gdańska Street, Bydgoszcz, |
| Coordinates | 53°7′56″N 18°0′34″E / 53.13222°N 18.00944°E |
| Groundbreaking | 1911 |
| Completed | 1912 |
| Client | Otto Riedl |
| Technical details | |
| Floor count | 5 |
| Design and construction | |
| Architect(s) | Paul Sellner |
Otto Riedl Tenement is a habitation building located at 2 Świętojańska Street, in Bydgoszcz, Poland.
Location
The building stands on the western side of Gdańska street at the intersection with Świętojańska Street. It stands close to remarkable tenements in the same street:
- Tenement at 71 Gdanska street;
- Tenement at 75 Gdanska street;
- Ernst Bartsch tenement at 79;
- Paul Storz Tenement at 81;
- Rudolf Kern Tenement.
History
The house was built in 1911–1912[1] for the baker (German: bäckermeister) Otto Riedel, according to a design by the architect Paul Sellner.
Paul Sellner has been a student of the architect Karl Bergner. In 1904, he opened his own architectural study office in Bromberg, where he stayed at least until 1922.[2] In Bydgoszcz Paul Sellner also designed, the building at Gdanska Street 95 in 1912–1913.
Otto Riedel moved to Świętojańska Street 2, then 48 Danzigerstrasse, in 1891[3] to establish his bakery. He had the house rebuilt in 1911–1912 and kept his business running in the new building.[4]
The edifice also housed a hardware store, German: Engelhardt Droguen since 1915.[4] Otto Riedel lived there until at least 1933. There is still today a hardware store ("Drogeria Aster") at this address.
Vincent Bigoński established here his bakery in 1924.[5] After his death, his son and now his grand-niece have been running the shop at Gdańska Street till 2020.[6]
Architecture
The house reflects the architectural characteristic of years 1900–1910, as far as early Modern architecture is concerned.[2]
The building block is massive, in that way it balances the symmetry with the opposite building.
Both facades have a modest decoration but it is underlined by various components (pilasters, balconies).
Gallery
-
Advertising for Bigoński bakery in the 1930s
-
View from Swietojanska street
-
Facade onto Gdańska street
-
Facade detail
-
Detail of the roof
-
Relief detail
See also
References
- ^ Gminna Ewidencja Zabytków Miasta Bydgosky. Bydgoszcz: Miasta Bydgoszczy. 24 April 2013. p. 131.
- ^ a b Bręczewska-Kulesza Daria, Derkowska-Kostkowska Bogna, Wysocka A (2003). Ulica Gdańska. Przewodnik historyczny. Bydgoszcz: Wojewódzki Ośrodek Kultury w Bydgoszczy. ISBN 8386970103.
- ^ Adressbuch nebst allgemeinem Geschäfts-Anzeiger von Bromberg und dessen Vororten auf das Jahr 1891 : auf Grund amtlicher und privater Unterlagen. Bromberg: Dittmann. 1891.
- ^ a b Adressbuch nebst allgemeinem Geschäfts-Anzeiger von Bromberg und dessen Vororten auf das Jahr 1915: auf Grund amtlicher und privater Unterlagen. Bromberg: Dittmann. 1915. p. 68.
- ^ Bydgoszcz Guide. Bydgoszcz: City of Bydgoszcz. July 2014. p. 1851. ISBN 83-917786-7-3.
- ^ mc (17 March 2021). "Czy piec z piekarni Bigońskich będzie atrakcją Spichrza Mącznego? Negocjacje w toku". bydgoszcz.wyborcza.pl. Agora SA. Retrieved 12 May 2021.
Bibliography
- (in Polish) Bręczewska-Kulesza Daria, Derkowska-Kostkowska Bogna, Wysocka A. (2003). Ulica Gdańska. Przewodnik historyczny. Bydgoszcz: Wojewódzki Ośrodek Kultury w Bydgoszczy. ISBN 9788386970100.
External links
- (in Polish) Newspaper article on the Bigoński family








