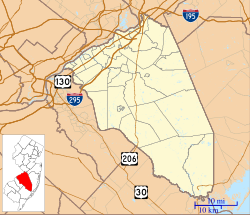Jacob Wills House
Appearance
Jacob Wills House | |
 The Jacob Wills House in 2013 | |
| Location | Brick Rd., W of Evans Rd., Evesham Township, New Jersey |
|---|---|
| Coordinates | 39°52′46″N 74°54′02″W / 39.87944°N 74.90056°W |
| Area | 1.7 acres (0.69 ha) |
| Built | 1789 |
| Built by | Jacob Wills |
| Architectural style | Georgian, Corner Passage Plan, Delaware Valley Vernacular |
| MPS | Evesham Township MPS |
| NRHP reference No. | 89002296[1] |
| NJRHP No. | 809[2] |
| Significant dates | |
| Added to NRHP | November 1, 1990 |
| Designated NJRHP | November 29, 1989 |
Jacob Wills House is an eighteenth-century Flemish "checkerboard" brick farmhouse, located in the Evans Corner section of Evesham Township, Burlington County, New Jersey, United States.
It was built in 1789 and added to the National Register of Historic Places in 1990.[3]
See also
References
- ^ "National Register Information System". National Register of Historic Places. National Park Service. July 9, 2010.
- ^ "New Jersey and National Registers of Historic Places – Burlington County" (PDF). New Jersey Department of Environmental Protection – Historic Preservation Office. February 12, 2018. p. 7.
- ^ Benenson, Carol A. (November 1, 1990). "NRHP Nomination: Jacob Wills House". National Park Service.
{{cite journal}}: Cite journal requires|journal=(help)"Accompanying 14 photos".{{cite journal}}: Cite journal requires|journal=(help)



