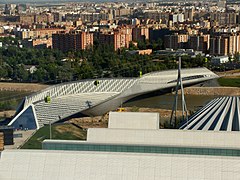Bridge Pavilion
This article has multiple issues. Please help improve it or discuss these issues on the talk page. (Learn how and when to remove these messages)
|


The Bridge Pavilion (Template:Lang-es) is a building designed by British-Iraqi architect Zaha Hadid that was constructed for the Expo 2008 in Zaragoza (Spain) as one of its main landmarks. It is an innovative 280-metre-long (919 ft) covered bridge that imitates a gladiola over the river Ebro, connecting the neighbourhood of La Almozara with the exposition site, and thus becoming its main entrance. The new bridge is, at the same time, a multi-level exhibition area; 10,000 visitors per hour were expected to frequent the Pavilion during world exhibition.
Hadid chose fibre glass reinforced concrete from Austrian company Rieder to envelope the bridge: she covered the outer skin of the building with 29,000 triangles of fibreC in different shades of grey.
During the Expo 2008, the Bridge Pavilion hosted an exposition called Water – a unique resource, designed by Ralph Appelbaum Associates. When the Expo was over, the building was purchased by the local savings bank Ibercaja to use it as a site for expositions.
