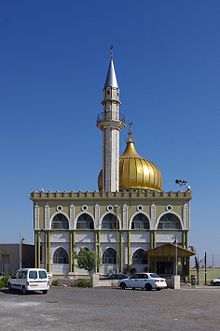Nabi Saeen Mosque
| Makam ela-Nabi Sa'in Mosque | |
|---|---|
 Makam ela-Nabi Sa'in Mosque | |
| Religion | |
| Affiliation | Islam |
| Location | |
| Location | Nazareth, Israel |
| Geographic coordinates | 32°42′31″N 35°17′43″E / 32.70861°N 35.29528°E |
| Architecture | |
| Type | Mosque |
| Minaret(s) | 1 |
Ela-Nabi Sa'in Mosque (Hebrew: אלא נבי סעין Arabic: الى النبي ساعين ) is a mosque located at a height of 487 meters above sea level, on the northwestern outskirts of Nazareth, Israel. The mosque is located at the top of the ridge enclosing the city from the north, about 150 meters north of the Salesian Basilica of Jesus the Adolescent, with a panoramic view of the Nazareth and the Jezreel Valley to the south, and the Upper Galilee and Haifa outskirts (Krayot) to the north and west.
The name is sometimes misunderstood as Al-Nabi Sa'in (Arabic: النبي ساعين), which would mean "Prophet Sa'in", while there is no such prophet in Islam; its actual name means "to the prophet we go."[dubious – discuss]
Architecture


The mosque is a two-story structure in the shape of a trapezoid and is 20 meters long and 20 meters wide at its base. Near the northern front facing the street stands an octagonal minaret balcony where four windows surround the high tower, a spire in sharp gray. The front of the second floor is painted in bright green, and has the form of five arches over windows, each a small circular window (similar style windows surround the second floor on all sides). The entire facade is divided into seven parts, including seven separate pairs of narrow columns painted green on the first floor,
The first floor entrance leads into an open corridor on the other side, stretching along the western facade of the building. The mosque is divided into several rooms, including a room which is considered the burial place of Sheikh.



