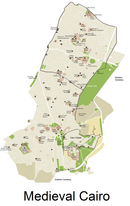Bayt al-Suhaymi
| Bayt Al-Suhaymi | |
|---|---|
 | |
 | |
| General information | |
| Architectural style | Islamic architecture |
| Town or city | Cairo |
| Country | Egypt |
| Construction started | 1648 |
Bayt Al-Suhaymi ("House of Suhaymi") is an Islamic themed house and museum in Cairo, Egypt. It was originally built in 1648 by Abdel Wahab el Tablawy along the Darb al-Asfar, a very prestigious and expensive part of Islamic Cairo. In 1796 it was purchased by Sheikh Ahmed as-Suhaymi whose family held it for several subsequent generations. The Sheikh greatly extended the house from its original through incorporating neighbouring houses into its structure.
The house is built around a sahn in the centre of which there is a small garden with plants and palm trees. From here several of the fine mashrabiya windows in the house can be seen. Today the house is a museum which foreign visitors can tour for 35 Egyptian pounds (15 for students). Much of the marble floor work, wooden furniture, and ceiling decor is still intact.
-
Old 17th-century Egyptian wealthy house in Old Cairo.
External links
- egyptianmuseums: Bayt Al-Suhaymi
- House of Suhaymi, Cairo, Egypt (Masterpieces of Islamic Architecture)
- Manzil al-Suhaymi (Bayt Al-Suhaymi) on archnet.org
30°03′08″N 31°15′45″E / 30.05222°N 31.26250°E






