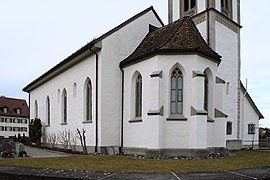Apse


In architecture, an apse (plural apses; from Latin absis: "arch, vault" from Greek ἀψίς apsis "arch"; sometimes written apsis, plural apsides) is a semicircular recess covered with a hemispherical vault or semi-dome, also known as an exedra. In Byzantine, Romanesque, and Gothic Christian church (including cathedral and abbey) architecture, the term is applied to a semi-circular or polygonal termination of the main building at the liturgical east end (where the altar is), regardless of the shape of the roof, which may be flat, sloping, domed, or hemispherical. Smaller apses may also be in other locations, especially shrines.[1]
Definition
An apse is a semicircular recess covered with a hemispherical vault. Commonly, the apse of a church, cathedral or basilica is the semicircular or polygonal termination to the choir or sanctuary, or sometimes at the end of an aisle. In relation to church architecture it is generally the name given to where the altar is placed or where the clergy are seated.[2] An apse is occasionally found in a synagogue, e.g. Maoz Haim Synagogue.
The apse is separated from the main part of the church by the transept.[3]
Smaller apses are sometimes built in locations other than the east end, especially for reliquaries or shrines of saints.[citation needed]
History
The domed apse became a standard part of the church plan in the early Christian era.[4]
Related features
In the Eastern Orthodox Church tradition, the south apse is known as diaconicon and the north apse as prothesis. Various ecclesiastical features of which the apse may form part are drawn together here:
Chancel
The chancel (or sanctuary), directly to the east beyond the choir contains the High Altar, where there is one (compare communion table). This area is reserved for the clergy, and was therefore formerly called the "presbytery," from the Greek presbuteros meaning "elder", [citation needed] or in older and Catholic usage, "priest".[5]
Chevet-apse chapels
Hemi-cyclic choirs, first developed in the East, came to use in France in 470.[6] By the onset of the 13th century, they had been augmented with radiating apse chapels outside the choir aisle, the entire structure of Apse, Choir and radiating chapels coming to be known as the chevet (French, "headpiece").[7]
Gallery
-
Triple apse of Basilica di Santa Giulia, northern Italy
-
East end of the abbey church of Saint-Ouen, showing the chevet, Rouen, Seine-Maritime, France
-
A chevet apse vault
-
A simple apse set into the east end of St Chad's parish church, at Poulton-le-Fylde, Lancashire, England
See also
- Ambulatory
- Architectural development of the eastern end of cathedrals in England and France
- Byzantine architecture
- Cathedral architecture
- Church architecture
- Narthex
- Scarsella
References
- ^ "Basilica of the National Shrine of the Immaculate Conception: Floor Plan". NationalShrine.com. Retrieved 27 August 2016.
- ^ T. Poole (1907). "Apse". Catholic Encyclopedia. New Advent. Archived from the original on 4 June 2011. Retrieved 3 June 2011.
- ^ Jane Vadnal (January 1998). "transept". Glossary of Medieval Art and Architecture. University of Pittsburgh. Retrieved 8 January 2013.
- ^ "Apse". Encyclopædia Britannica. Retrieved 10 July 2012.
- ^ "Where in the New Testament are Priests Mentioned". Catholic Answers. Catholic Answers. Retrieved 1 September 2018.
- ^ Moss, Henry; The Birth of the Middle Ages 395-814; Clarendon, 1935
- ^ "Chevet", Encyclopædia Britannica
- Joseph Nechvatal, "Immersive Excess in the Apse of Lascaux", Technonoetic Arts 3, no. 3, 2005.
External links
- Spiers, Richard Phené (1911). . In Chisholm, Hugh (ed.). Encyclopædia Britannica. Vol. 2 (11th ed.). Cambridge University Press. pp. 231–232. This has a detailed description of examples in the early church.






