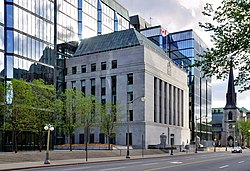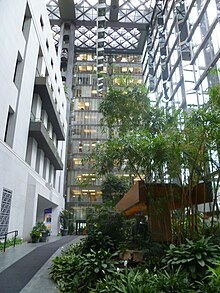Bank of Canada Building
| Bank of Canada Building | |
|---|---|
 | |
 | |
| General information | |
| Type | Head office |
| Architectural style | Late neoclassical |
| Address | 234 Wellington Street |
| Town or city | Ottawa, Ontario |
| Country | Canada |
| Opened | 1938 |
| Renovated | 1979 |
| Owner | Bank of Canada |
| Design and construction | |
| Architect(s) | Sumner Godfrey Davenport |
| Renovating team | |
| Architect(s) | Arthur Erickson |
| Renovating firm | Marani Rounthwaite & Dick |
The Bank of Canada Building is the head office of the Bank of Canada.[1] It is located at 234 Wellington Street in Ottawa, Ontario, Canada.
Description
It was built from 1937-1938 by architect Sumner Godfrey Davenport of Montréal, Québec, and completed by the Toronto-based firm of Marani, Lawson and Morris. The Bank of Canada Building replaced the Victoria Building to the east of this building on Wellington Street.
It is constructed of grey granite from Québec. It is late neoclassical in style, which was a very popular style at the time for banks. The Bank of Canada Building won a number of architectural awards, including the Gold Medal from the Royal Architectural Institute of Canada.
The large bronze front doors were designed by Ulysses Ricci of New York, and decorated with facsimiles of Greek coins from the British Museum. The sculptures decorating the front facade were designed by Jacobine Jones, and they represent Canada's seven principal industries at the time: fishing, electricity, mining, agriculture, forestry, manufacturing, and construction. The cornerstone was placed by Prime Minister Mackenzie King and the Bank's first governor, Graham Towers.
Plans for additions in the 1940s and 1950s were scrapped, and while more substantial plans were drafted during the 1960s, construction was delayed due to Ottawa's already-strained construction industry, and only commenced in 1972. The glass structure behind the original 1937 building was completed in 1979 by the firm of Marani Rounthwaite & Dick (successor to Marani, Lawson and Morris) and Arthur Erickson. The building contains an enclosed courtyard with a large tropical garden bordering a shallow pool, which is very popular with wedding photographers, and a three-ton Yap Stone.

In 2000, it was named by the Royal Architectural Institute of Canada as one of the top 500 buildings produced in Canada during the last millennium.[2]
References
- ^ "The Bank's Headquarters". bankofcanada.ca. Bank of Canada. Archived from the original on 10 April 2015. Retrieved 29 April 2015.
- ^ Cook, Marcia (11 May 2000). "Cultural consequence". Ottawa Citizen. Canwest. Archived from the original on 6 June 2013. Retrieved 2009-10-11.
