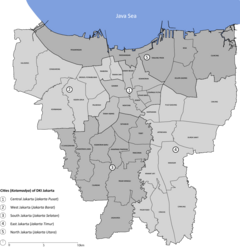Cafe Batavia
| Café Batavia | |
|---|---|
 The entrance of Café Batavia. | |
| General information | |
| Type | Restaurant |
| Architectural style | Indies Empire style |
| Location | Jakarta, Indonesia |
| Address | Jalan Pintu Besar Utara |
| Coordinates | 6°08′04″S 106°48′46″E / 6.134410°S 106.812740°E |
| Current tenants | Café Batavia |
| Completed | 1837[1] |
| Owner | James Graham |
| Design and construction | |
| Architect(s) | anonymous |
Café Batavia is a restaurant located in Kota Tua (Old Town), Jakarta, Indonesia. The restaurant is one of the colonial landmark facing the square Taman Fatahillah. The building where Café Batavia is established is the second oldest building in the square, second only to the former City Hall building of Batavia which had been reestablished as the Jakarta History Museum.
Description
Café Batavia is located on the northwest corner of Taman Fatahillah. For many years, Café Batavia is the only commercial premise in Taman Fatahillah. The restaurant was established in a two-storeyed 19th-century building.[2] This type of building, typically with a wooden gallery on the second floor, was mostly constructed in the early 19th-century. Some buildings of this type can still be found in other parts of Kota Tua, e.g. a number of buildings facing the Kali Besar. The building of Café Batavia was constructed in the 1830s. The original arcade below the gallery has been protected by a glass panel, mainly to air condition the interior. A bar, a performance stage, and a lounge area are located on the ground floor. A staircase of Javanese teakwood leads to the upper floor.
The upper floor features the 'Grand Salon', the main dining hall which is able to cater 150 guests. The "Grand Salon" which is the gallery part of the building, is constructed of wood and features large shuttered windows, providing abundant light into the interior as well as agreeable vista to Taman Fatahillah and the colonial buildings surrounding it. The so-called Winston Churchill bar of Café Batavia was named “The World’s Best Bar” by Newsweek International in 1996.[3]
The interior of Café Batavia was refurbished in a 1930s theme. Vintage photographs of 1930s celebrities and royalties decked the main dining hall.[3]
History
The building of Café Batavia was constructed ca. 1830s. It has been variously used as a residence, an office of the Dutch governors, and a warehouse.[3] For several years from around 1884, the ground floor of the building was occupied by the wholesale business of the trading firm, E. Dunlop & Co. The building also housed the offices of "Kongsi Tiga - Kantor kapal Hadji", which arranged the Muslim pilgrimages from Batavia to the Middle East by steamship.[2]
In 1991, the Café Betawi and the Paulo Gallery made their establishment in the building.[2] Paulo Gallery, an art gallery, was owned by Paul Hassan, a Frenchman and a close friend to the Indonesian Ministry of Education of that time Fuad Hassan.[1]
In 1990, an Australian native James Graham acquired the building. When he purchased the building, the building was the only freehold property in Taman Fatahillah. Graham restored the building between 1992 to 1993, and established a restaurant. The 19th-century interior was decorated with items inspired from the 1930s.[2][4]
See also
References
- ^ a b Windoro Adi 2010, p. 70.
- ^ a b c d Merrillees 2012, p. 157.
- ^ a b c Figge 2009.
- ^ "Lonely Chic: An Art Deco Outpost Still Stands Apart". Jakarta Globe. Jakarta Globe. 2016. Retrieved November 24, 2016.
Cited works
- Figge, Katrin (November 20, 2009). "Cafe Batavia Remains a City Gem". Jakarta Globe. Jakarta Globe. Archived from the original on November 24, 2016. Retrieved November 24, 2016.
{{cite web}}: Invalid|ref=harv(help); Unknown parameter|dead-url=ignored (|url-status=suggested) (help) - Merrillees, Scott (February 1, 2012). Greetings from Jakarta: Postcards of a Capital 1900-1950. Jakarta: Equinox Publishing. ISBN 9789793780887.
{{cite book}}: Invalid|ref=harv(help) - Windoro Adi (2010). Batavia, 1740: menyisir jejak Betawi [Batavia, 1740: sweeping up the footsteps of Betawi] (in Indonesian). Jakarta: PT Gramedia Pustaka Utama. ISBN 9789792254518.
{{cite book}}: Invalid|ref=harv(help)



