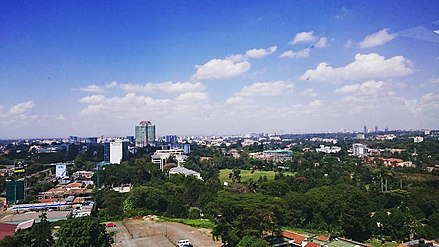Le'Mac
Appearance
| Le' mac | |
|---|---|
 | |
| General information | |
| Type | Commercial & Residential |
| Location | Nairobi |
| Country | Kenya |
| Coordinates | 1°15′42.3″S 36°47′21.9″E / 1.261750°S 36.789417°E |
| Construction started | 2012 |
| Completed | 2016 |
| Cost | KSh. 3.5 billion |
| Client | Mark Properties |
| Height | 126 metres (413 ft) |
| Technical details | |
| Floor count | 30 |
| Floor area | 60,000 square metres (650,000 sq ft) |
| Lifts/elevators | 8 |
| Design and construction | |
| Architect(s) | Sycum Solutions |
| Main contractor | Nipsan Construction |
| Other information | |
| Parking | approx 400 |
| Website | |
| https://www.mark-properties.com/ | |
Le' Mac is a 24-storey (Excluding roof structure) commercial and residential building in the Westlands district of Nairobi, Kenya.
Le' Mac is owned by Mark Properties, a property developer in Nairobi. The tower was financed through private equity at a total of KSh. 3.5 billion (approximately US$35,000,000 as of 2015). L'e Mac's 30 levels are divided as:
- Three basement parking levels
- Ground floor banking and café amenities
- Storeys 1 through 6: open plan office space intended for banks, showrooms and other offices
- Storey 7: service level
- Storeys 8 through 23: residential
- Storeys 24 through 27: pool, gym, sauna/steam room and restaurant
-
Final stages
-
Under construction
-
View from ABC Palace
References
[edit]- ^ Waithaka, James (2015-01-28). "Kenya: Nairobi's Affluence Thrust to New Heights As Le' Mac Takes Shape". AllAfrica.com. Retrieved 2016-03-08.
- ^ "Le'mac: Kenya's tallest homes take shape". Kenyahomesguide.com. 2014-12-07. Retrieved 2016-03-08.
- ^ "Towering luxury comes to Nairobi - Magazines". Businessdailyafrica.com. Retrieved 2016-03-08.
- ^ "Le'Mac Westlands, the tallest mixed use ultra modern complex in Nairobi, Kenya". Kenya News. 2015-10-01. Retrieved 2016-03-08.
External links
[edit]



