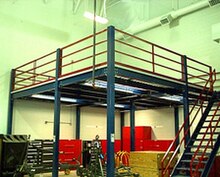Mezzanine
This article has multiple issues. Please help improve it or discuss these issues on the talk page. (Learn how and when to remove these messages)
|




In architecture, a mezzanine or entresol is a raised platform that is independent of a building structure and is supported by columns.
Mezzanine flooring can create additional floors of space for a variety of different uses including storage or extra office space. Mezzanine floors are a very quick and cost-effective way to create new space without the expense and inconvenience of relocation.
A steel structural mezzanine floor utilises the overhead space in existing premises with the minimum of disruption and in most cases without the need for planning permission. Often, a mezzanine has a low ceiling and projects in the form of a balcony. The term is also used for the lowest balcony in a theatre, or for the first few rows of seats in that balcony. The word mezzanine is borrowed from the French mezzanine, from the Italian mezzano (“middle”), from the Latin medianus.[1]
Overview
The mezzanine floor often projects itself from the walls and does not completely close the view of the ceiling from the floor immediately below. In short, a mezzanine floor and the floor below it share the same ceiling. Mezzanine floors are often located between the ground floor and the floor above, but it is not unusual to have mezzanine floors in the upper floors of a building.
In Palladian architecture the mezzanine is a low upper floor, usually for servants and/or storage. In stadiums, the "mezzanine" level is a term often used for premium or "club level" seating, typically just a few rows deep and hanging from the upper tier, affording an unobstructed view of the playing field.
In transit stations, a mezzanine level is often encountered between the station's entry elevation and the platform level, where the service is boarded. This may contain the area where fares are paid, or provide access to different service platforms. The term is used particularly where an open concept of station allows the platforms to be viewed from that level.
Industrial mezzanines
In industrial applications, mezzanine floor systems are semi-permanent floor systems typically installed within buildings, built between two permanent original stories. These structures are usually free-standing and in most cases can be dismantled and relocated. Commercially sold mezzanine structures are generally constructed of three main materials; steel, aluminum, and fiberglass. The decking or flooring of a mezzanine will vary by application but is generally composed of b-deck underlayment and wood product finished floor or a heavy-duty steel, cement rods, aluminum or fiberglass grating.
The mezzanine is often used in shops and similar spaces for storage of tools or materials. The high roof of the shop is ideal for a mezzanine, and offices can be put either below or above it. Mezzanines are frequently used in industrial operations such as warehousing, distribution or manufacturing. These facilities have high ceilings, allowing unused space to be utilized within the vertical cube. Industrial mezzanine structures are typically either structural, roll formed, rack-supported, or shelf-supported, allowing high density storage within the mezzanine structure.
References
- International Code Council - International Building Code 2006 (IBC 2006)
- Merriam-Webster Online
- ^ Online Etymology Dictionary. "mezzanine". Accessed January 29, 2014.
External links
 Media related to mezzanines at Wikimedia Commons
Media related to mezzanines at Wikimedia Commons The dictionary definition of mezzanine at Wiktionary
The dictionary definition of mezzanine at Wiktionary- Chisholm, Hugh, ed. (1911). . Encyclopædia Britannica (11th ed.). Cambridge University Press.
