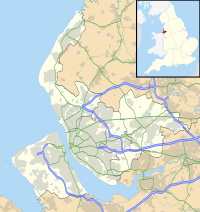St Barnabas' Church, Bromborough
| St Barnabas' Church, Bromborough | |
|---|---|
 St Barnabas' Church, Bromborough, from the southeast | |
| 53°19′58″N 2°58′44″W / 53.3329°N 2.9788°W | |
| OS grid reference | SJ 349 823 |
| Location | Bromborough, Wirral, Merseyside |
| Country | England |
| Denomination | Anglican |
| Website | St Barnabas, Bromborough |
| History | |
| Status | Parish church |
| Dedication | Saint Barnabas |
| Dedicated | 27th October 1864 |
| Architecture | |
| Functional status | Active |
| Heritage designation | Grade II* |
| Designated | 27 December 1962 |
| Architect(s) | Sir George Gilbert Scott |
| Architectural type | Church |
| Style | Gothic Revival |
| Completed | 1864 |
| Specifications | |
| Materials | Stone with slate roof |
| Administration | |
| Province | York |
| Diocese | Chester |
| Archdeaconry | Chester |
| Deanery | Wirral South |
| Parish | Bromborough |
| Clergy | |
| Rector | Revd Jenny Gillies |
| Assistant priest(s) | Revd Elaine Bisson |
| Laity | |
| Reader(s) | Lynne Whittaker |
| Churchwarden(s) | Carol Jones, Thelma McGorry |
St Barnabas' Church is in the town of Bromborough, Wirral, Merseyside, England. The church is recorded in the National Heritage List for England as a designated Grade II* listed building,[1] and stands within the boundary of the Bromborough Village Conservation Area.[2] It is an active Anglican parish church in the diocese of Chester, the archdeaconry of Chester and the deanery of Wirral South.[3] The authors of the Buildings of England series describe it a "handsome church for a village-gone-prosperous".[4] It is considered to be a well-designed example of the work of Sir George Gilbert Scott.[1] In the churchyard are three Anglo-Saxon carved stones which have been reconstructed to form a cross.
History
The first church on the site was built in 928 adjacent to a monastery which had been founded in 912, probably by Ethelfleda. This church was demolished in 1828 and replaced on the same site by another church.[5] This church was again replaced by the present church. It was built on a big scale between 1862 and 1864 to serve the residents of new large houses which had recently been built in the town. The architect was Sir George Gilbert Scott.[4]
Architecture
Exterior
The church is built from local red Triassic sandstone[6] with a slate roof. Its plan consists of a nave with clerestory, north and south aisles under lean-to roofs, a chancel with a semicircular apse, a south vestry and a northeast tower with a broach spire. It is built in Early English style.[1]
Interior
The sanctuary contains trefoil blind arcading. The reredos is a sculpted relief depicting The Last Supper. The font and pulpit are octagonal. The wooden screens and stalls are dated 1900. Most of the stained glass is by Clayton and Bell.[1] The east window is by Ballantyne and Son.[4] The three-manual organ was built around 1923 by Rushworth and Dreaper of Liverpool.[7] There is a ring of eight bells, which are all dated 1880 by John Taylor and Company.[8]
External features

In the churchyard are three stone fragments dating possibly from the 10th century which have been re-erected in the form of a Celtic cross.[9] The re-erection was carried out in 1958 by the Bromborough Society. It is listed at Grade II.[10] Also in the churchyard and listed at Grade II is a stone sundial dated 1730 which is possibly constructed from a 15th-century cross. It consists of two square steps on a base, a tapered shaft and a square cap.[11] There are four war graves of service personnel, one of World War I and four of World War II.[12]
See also
- Grade II* listed buildings in Merseyside
- List of new churches by George Gilbert Scott in Northern England
- Listed buildings in Bromborough
References
- ^ a b c d Historic England, "Church of St Barnabas, Bebington (1183871)", National Heritage List for England, retrieved 4 February 2013
{{cite web}}: CS1 maint: postscript (link) - ^ Bromborough Village Conservation Area, Wirral Council, retrieved 12 May 2011
- ^ St Barnabas, Bromborough, Church of England, retrieved 12 May 2011
- ^ a b c Hartwell, Claire; Hyde, Matthew; Hubbard, Edward; Pevsner, Nikolaus (2011) [1971], Cheshire, The Buildings of England, New Haven and London: Yale University Press, p. 186, ISBN 978-0-300-17043-6
- ^ Bromborough St Barnabas, The Open Churches Trust, retrieved 12 January 2008
- ^ "5.4.4,5.4.9". Bromborough Village Conservation Area Appraisal and Management Plan - Part 1. Chester: Donald Insall Associates Ltd. 2009.
- ^ Bromborough St. Barnabas, British Institute of Organ Studies, retrieved 13 August 2008
- ^ Bromborough S Barnabas, Dove's Guide for Church Bell Ringers, retrieved 13 August 2008
- ^ St Barnabas (Bromborough), The Megalithic Portal, retrieved 12 January 2008
- ^ Historic England, "Cross to right of porch of St Barnabas Church, Bebington (1343465)", National Heritage List for England, retrieved 4 February 2013
{{cite web}}: CS1 maint: postscript (link) - ^ Historic England, "Sundial approximately 17 metres to north of St Barnabas Church, Bebington (1343486)", National Heritage List for England, retrieved 4 February 2013
{{cite web}}: CS1 maint: postscript (link) - ^ BROMBOROUGH (ST. BARNABAS) CHURCHYARD, Commonwealth War Graves Commission, retrieved 4 February 2013

