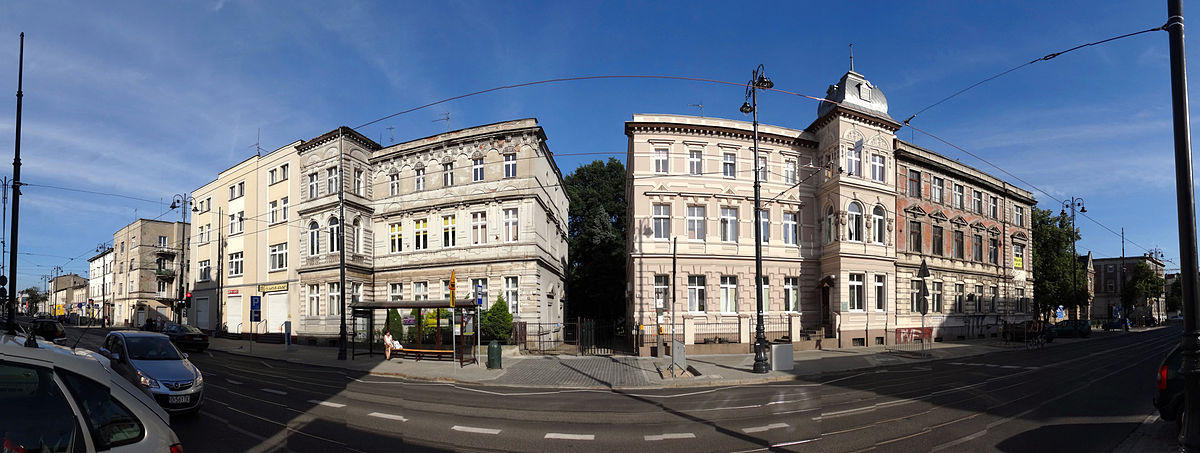Stanisław Rolbieski Tenement
| Stanisław Rolbieski tenement | |
|---|---|
Polish: Kamienica Stanisława Rolbieskiego w Bydgoszczy | |
 Tenement from Gdanska Street | |
 | |
| General information | |
| Type | Tenement |
| Architectural style | Eclecticism & French Neo-Renaissance |
| Location | Gdanska Street 96, Bydgoszcz, Poland |
| Coordinates | 53°8′03″N 18°0′43″E / 53.13417°N 18.01194°E |
| Groundbreaking | 1891 |
| Completed | 1892[1] |
| Client | Hugo Hecht |
| Technical details | |
| Floor count | 3 |
| Design and construction | |
| Architect(s) | Józef Święcicki |
The Stanisław Rolbieski tenement is a historical habitation building located at Gdańska Street N°96, in Bydgoszcz.
Location
The building stands on the eastern side of Gdańska Street between Zamoyskiego street and Chodkiewicz street.
It stands close to remarkable tenements in the same street:
- Villa Carl Grosse at N°84;
- Otto Riedl Tenement at N° 85;
- Villa Hugo Hecht at N°88-90;
- Tenement at Gdanska street 91.
History
The house was built in 1891-1892,[1] commissioned by Hugo Felix Franz Hecht, a timber merchant an dealer, and realized by Józef Święcicki. At the time, the address was Danziger Straße 120.[2]
It was the last part of a series of six close stylish buildings ordered by Hugo Hecht[3] in Gdanska Street and realized by Józef Święcicki, together with buildings located at 88/90 and 92/94.
During interwar period, the building belonged to the engineer Stanisław Rolbieski,[4] manager of Karbid Wielkopolski SA. He was an entrepreneur, activist, and town councilor of the city, founder of the factory Kabel Polski Sp zoo in Bydgoszcz[5]
During the Nazi occupation the edifice housed the German Labour Front.
Architecture
The building has the homogeneous style of the other habitation houses commissioned by Hugo Hecht (N°88-90 & 92-94), with a facade decoration referring to the French Neo-Renaissance forms.[6] The symmetry axis running between each buildings is still visible in the shape of a massive roof topped bay window.
In the same area, Józef Święcicki also realized other edifices:
- Hotel "Pod Orlem" at Gdańska street 14;
- Oskar Ewald Tenement at Gdańska street 30;
- Józef Święcicki tenement at Gdańska street 63;
- Tenement at Gdańska street 86;
- Villa Hugo Hecht at Gdańska street N°88-90;
- Hugo Hecht tenement at Gdańska street N°92-94
- Tenement at Plac Wolności 1.
Gallery
-
Frontage seen from Gdańska street
-
Detail of the facade frieze
-
Window decoration details
-
Detail of the upper facade
See also
- Bydgoszcz
- Gdanska Street in Bydgoszcz
- Hugo Hecht tenement in Bydgoszcz
- Villa Hugo Hecht in Bydgoszcz
- Example (edit | talk | history | links | watch | logs) Downtown district in Bydgoszcz
- Example (edit | talk | history | links | watch | logs) Józef Święcicki
References
- ^ a b Gminna Ewidencja Zabytków Miasta Bydgosky. Bydgoszcz: Miasta Bydgoszczy. 24 April 2013. p. 80.
- ^ Adressbuch nebst allgemeinem Geschäfts-Anzeiger von Bromberg und dessen Vororten auf das Jahr 1895: auf Grund amtlicher und privater Unterlagen. Bromberg: Dittmann. 1895.
- ^ Adressbuch nebst allgemeinem Geschäfts-Anzeiger von Bromberg und dessen Vororten auf das Jahr 1889 : auf Grund amtlicher und privater Materialien. Bromberg: Dittmann. 1889.
- ^ Książka Adresowa Miasta Bydgoszczy : wydana w roku 1925. Bydgoszcz. 1925. p. 255.
{{cite book}}: CS1 maint: location missing publisher (link) - ^ Chamot, Jan (1973). Tak rodził się "Kabel" - Kalendarz Bydgoski. Bydgoszcz: Towarzystwo Miłośników Miasta Bydgoszczy. p. 59.
- ^ Bręczewska-Kulesza Daria, Derkowska-Kostkowska Bogna, Wysocka A. (2003). Ulica Gdańska. Przewodnik historyczny. Bydgoszcz: Wojewódzki Ośrodek Kultury w Bydgoszczy. ISBN 8386970103.
{{cite book}}: CS1 maint: multiple names: authors list (link)




