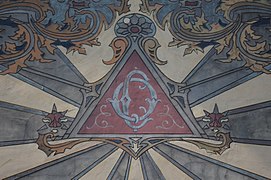User:Bangiomorpha/Maison dorée (Charleroi)
| Golden House | |
|---|---|
Maison dorée | |
 | |
 | |
| General information | |
| Type | House and offices |
| Architectural style | Art nouveau |
| Classification | 1993 by IPW, "52011-CLT-0053-01" |
| Location | Passage de la Bourse, Charleroi, Belgium |
| Coordinates | 50°24′40″N 4°26′50″E / 50.411063°N 4.447108°E |
| Completed | 1899 |
| Client | Alfred Frère |
| Owner |
|
| Design and construction | |
| Architect(s) | Alfred Frère |
| Other designers | Sgraffiti by Gabriel Van Dievoet |
The Maison dorée ("Golden House") in Charleroi is an Art Nouveau building built in 1899 by the architect Alfred Frère and decorated with sgraffiti by Gabriel Van Dievoet.
History[edit]
Located at the corner of rue Tumelaire and boulevard Defontaine, it was built in 1899 by the architect Alfred Frère (1851-1918) as his home and architectural practice[1] and is the first Art Nouveau architectural work in Charleroi.[2] Acquired in 1906 by the children of the glass industrialist Adolphe Chausteur and his wife Hortense Quinet,[3] then owned by Doctor Léon Lempereur in 1952, it became a restaurant in 1993, the year it was listed, before being bought by the City of Charleroi in 1999.[4] It is currently used by the Press Association.
Architecture[edit]

Description[edit]
The door and the entrance hall on the Tumular Street side separate the large living room, facing the boulevard, from the other rooms. The hall extends at right angles. This is where the staircase to the upper floors is located, where the rooms are, in a more traditional manner, arranged in a row.[5] The main façade, on the Boulevard Defontaine side, is enlivened by coloured bricks and sgraffito.
The golden sgraffiti (stylised thistles and a sun, with a radiating triangle in the centre with intertwined letters) are the work of a renowned Art Nouveau sgraffiti artist and decorator, Gabriel Van Dievoet (1875-1934).[6]
This façade is close to the designs of Paul Hankar[7] and his Ciamberlani Hotel.[5] Inside, the living room has neo-Renaissance elements, mixed with Art Nouveau influences, mainly in the stained glass windows of the winter garden.[5]

The sgraffito and its meaning[edit]
If the initial C was previously seen as a likely evocation of the name of the owner, Chausteur,[8] according to Jean-Louis Delaet's interpretation published in 2000, it is the name given to the residence that would appear on the façade, it would be "the Greek letters C and O of χρυσοῦς οῖκος, the 'golden house'".[1] Marie Wautelet, while presenting Delaet's hypothesis in her dissertation, also indicates that it would be the golden reflections, or even a "golden" colour, in place at the time, which justified the name of the house.[9] Chantal Mengeot and Anne-Catherine Bioul also take up Delaet's explanation.[10]
A more recent hypothesis by Jean-Marie Hoornaert of the Royal Society of Archaeology, History and Palaeontology of Charleroi, notes that what is interpreted as a letter O, because of its appendage at the bottom, could very well be the letter Q. And as this text is not in the sgraffito technique of the ensemble, it could be a later addition by the new owners. The interlaced letters C-Q would then be the initials of the Chausteur-Quinet couple.[11]
-
Detail of the design engraved in the mortar
-
Facade along rue Tumelaire.
-
Detail of the sgrafitte with the initials C Q interlaced.
-
Glass roof of the winter garden.
See also[edit]
References[edit]
- ^ a b Delaet 2000, p. 6.
- ^ Mengeot & Bioul 2015, p. 19.
- ^ Delaet 2000, p. 7.
- ^ Delaet 2000, p. 10-11.
- ^ a b c Bioul & Debecker 2004, p. 121-122.
- ^ Wautelet 2006, p. 126.
- ^ Patrimoine monumental de Belgique 1994, p. 101.
- ^ Bioul, Dauchot & Pouleur 1992, p. 63.
- ^ Wautelet 2006, p. 128.
- ^ Mengeot & Bioul 2015, p. 20.
- ^ Hoornaert, Jean-Marie (April 2018). "La Maison dorée à Charleroi, une lettre qui change tout". Bulletin trimestriel de la Société royale d'archéologie, d'histoire et de paléontologie de Charleroi (in French) (2): 44–45.
Bibliography[edit]
- Le patrimoine monumental de la Belgique, vol.20, Wallonie, Hainaut, Arrondissement de Charleroi, Liège, Pierre Mardaga, 1994 ISBN 2-87009-588-0.
- Anne-Catherine Bioul, Vivre aujourd'hui dans un intérieur d'autrefois, à Charleroi, Namur, Ministère de la Région Wallonne, coll. " Études et documents / Monuments et sites " (no 10), 2004, pp. 120-125. ISBN 978-2-8740-1171-9
- Jean-Louis Delaet, "De la Maison dorée...", in Une maison dans la ville, Charleroi, Maison de la Presse de Charleroi, 2000, pp. 5-12.
- Chantal Mengeot et Anne-Catherine Bioul, Le patrimoine de Charleroi : Les fleurs de l'industrie : Art nouveau, Art déco et Modernisme, Namur, Institut du patrimoine wallon, 2015,ISBN 978-2-87522-148-3
- Jean-Alexandre Pouleur, Anne-Catherine Bioul and Alain Dauchot, Charleroi, ville d'architectures : Du Temps des Forteresses aux Années Folles 1666-1940, Charleroi, Espace Environnement, 2007, ISBN 978-2-930507-00-2.
- Iwan Strauven (eds.), Judith Le Maire (eds.) et Marie-Noëlle Dailly (eds. and photos), 1881-2017 Charleroi métropole, Brussels, Mardaga et Cellule architecture de la Fédération Wallonie-Bruxelles, 2017, p. 289, ISBN 978-2-8047-0367-7.
- Marie Wautelet, "L'architecture Art nouveau à Charleroi, ses auteurs et ses spécificités", Documents et rapports de la Société royale d'archéologie, d'histoire et de paléontologie de Charleroi, Charleroi, vol. Charleroi, t. LXIII, 2006, pp. 115-188.




