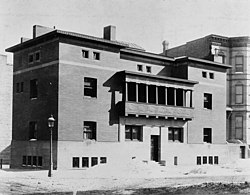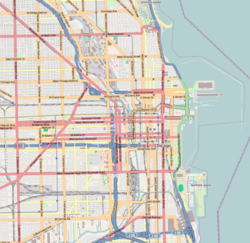James Charnley House
James Charnley House | |
 The original symmetrical facade as it appeared in 1892 - the adjacent building was later demolished | |
| Location | 1365 N. Astor Street, Chicago, Illinois |
|---|---|
| Coordinates | 41°54′27.54″N 87°37′39.67″W / 41.9076500°N 87.6276861°W |
| Built | 1892[2] |
| Architect | Louis Sullivan |
| NRHP reference No. | 70000232[1] |
| Significant dates | |
| Added to NRHP | April 17, 1970[1] |
| Designated NHL | August 6, 1998[4] |
| Designated CL | August 20, 1972[3] |

The James Charnley Residence, also known as the Charnley-Persky House, is a historic house museum at 1365 North Astor Street in the near northside Gold Coast neighborhood of Chicago, Illinois. Designed in 1891 and completed in 1892, it is one of the few surviving residential works of Adler & Sullivan.
The house is owned and operated as a museum and headquarters of the Society of Architectural Historians (SAH).[5] It was designated a National Historic Landmark in 1998,[4] and is listed on the National Register of Historic Places.
Description
[edit]The Charnley Residence is located in Chicago's Gold Coast neighborhood at the southeast corner of North Astor Street and East Schiller Street. It is three stories in height, with a raised basement of stone and 2+1⁄2 stories of largely austere Roman brick masonry. The façade is divided vertically into three parts, the center portion housing the main entrance in a stone surround flanked by paired sash windows. Above it is a projecting ornate wooden balcony that obscures the fact that the wall behind it is recessed. The flanking sections each have single sash windows set on large expanses of brick, in deep rectangular openings with splayed soldier brick lintels. The third level is separated from the lower levels by a stone stringcourse, and has two deeply recessed square windows in each section.[6] The interior of the house is a marked contrast to its relatively plain exterior. It has high-quality woodwork throughout, with built-in bookcases featuring doors with glass of varying shapes and sizes. The main library features a fireplace of African rose marble, and the dining room has extensive use of mahogany, a favorite wood of Louis Sullivan's.[6]
History
[edit]The house was completed in 1892 for Charnley, a Chicago lumberman who lived in the house with his family for about a decade.[5] It is a distinctive and original design by Sullivan, in which a modern aesthetic was brought to an essentially Classical symmetrical form. Charnley and Sullivan were friends prior to the commission, and Sullivan had previously designed neighboring vacation homes for Charnley and himself in Ocean Springs, Mississippi.
Following several years as a rental property, the house was purchased in 1918 by real estate investor James B. Waller, Jr., for his personal residence. Waller extended the house to the south with a porch addition that was later removed during restoration. Following Waller's death in 1949, the house was owned by his son James B. Waller III.[7] The house was later purchased by architectural firm Skidmore, Owings and Merrill in 1986 and restored for use by the SOM Foundation.[2] Chicago philanthropist Seymour Persky purchased the house in 1995 and donated it to the SAH which renamed it in his honor as the Charnley–Persky House to commemorate his role in preserving the architectural landmark.[5]
See also
[edit]- List of National Historic Landmarks in Illinois
- National Register of Historic Places listings in Central Chicago
References
[edit]- ^ a b "National Register Information System". National Register of Historic Places. National Park Service. March 15, 2006.
- ^ a b Wolfe, Gerard R. (1996). Chicago: In and Around the Loop. New York, New York: McGraw=Hill. pp. 404–406. ISBN 0-07-071390-1.
- ^ "Charnley House". City of Chicago Dept. of Pl. and Devpmt., Landmarks Div. 2003. Archived from the original on June 13, 2008. Retrieved August 4, 2007.
- ^ a b "James Charnley House". National Historic Landmark summary listing. National Park Service. Archived from the original on January 3, 2008. Retrieved October 13, 2007.
- ^ a b c "Charnley–Persky House History". Charnley–Persky House Museum Website. Charnley–Persky House Museum Foundation. June 14, 2004. Retrieved June 3, 2012.
- ^ a b "NHL nomination for James Charnley House". National Park Service. Retrieved April 18, 2017.
- ^ Megan McKinney, "The Charnley House Wallers," Classic Chicago Magazine. Retrieved December 31, 2023.
- Historic American Buildings Survey HABS ILL,16-CHIG,12-
- Richard Longstreth (ed.) 2004. The Charnley House: Louis Sullivan, Frank Lloyd Wright, and the Making of Chicago's Gold Coast, University of Chicago Press, 249 pages
- Storrer, William Allin. The Frank Lloyd Wright Companion. University Of Chicago Press, 2006, ISBN 0-226-77621-2 (S.009)
External links
[edit]- Charnley House Website
- A site about the James Charnley House
- High-resolution 360° Panoramas and Images of James Charnley House | Art Atlas





