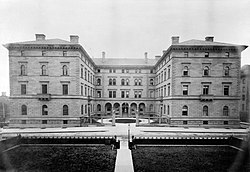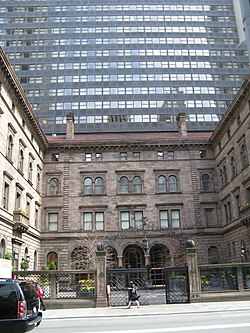User talk:SibylSybyl/sandbox
Villard Houses | |
 Exterior of the Villard Houses | |
| Location | 29 1/2 50th Street, 24--26 East 51st Street, and 451, 453, 455, and 457 Madison Avevenue, New York, New York |
|---|---|
| Coordinates | 40°45′29.22″N 73°58′30.91″W / 40.7581167°N 73.9752528°W |
| Built | 1882 |
| Architect | McKim, Mead & White |
| Architectural style | Renaissance, Other |
| NRHP reference No. | 75001210 [1] |
| Added to NRHP | September 02, 1975 |


The Villard Houses are located at 451 Madison Avenue in the Manhattan Borough of New York City between 50th and 51st Street. The building was constructed in 1884, designed by the architecture firm McKim, Mead and White three years after they started their company. The houses were commissioned by Henry Villard, then president of the Northern Pacific Railway, shortly before his railroad empire began to crumble. Ownership of the building changed through many hands throughout the century.
In 1968, the Landmarks Preservation Commission designated the complex an historical landmark. Restoration and construction for a new hotel complex was proposed by real estate developer Harry B. Helmsley who constructed the 51-story Palace Hotel tower directly behind the original building. The project was designed by architects Emery Roth & Sons and Hardy Holzman Pfeiffer in 1977 and completed in 1980.[1]
The original building was restored in 2003 and office space was furnished for city preservation group The Municipal Art Society, as part of an agreement to save the building from demolition. Exterior shots are used on the TV series Gossip Girl as the hotel where the van der Woodsen family lives.
1[edit]
The Villard Houses were commissioned by Henry Villard. Villard was an immigrant from Bavaria who became a financier and was the president of the Northern Pacific railroad. The architectural character of the area of Fifth Avenue near St. Patrick's Cathedral featured the expensive mansions of the rich, while Madison Avenue was mainly nonresidential, and its character had not yet been solidified.[2] When Villard purchased the land in 1881, a brick church which had housed the congregation of Saint John the Evangelist until 1979, when Saint Patrick’s cathedral was completed and the St. John’s parish became defunct. The land was sold to Villard by the trustees of Saint Patrick’s.[3]
2[edit]
The Villard Houses are a six-house complex, designed by the architecture firm McKim, Mead & White in 1882.[2] Their design called for a U-shaped complex in which four houses surrounded a courtyard on Madison, and two faced 51st Street.[2] This courtyard complemented a courtyard which at that time existed behind the newly finished Saint Patrick’s Cathedral, and the U-shape of the Villard Houses complemented the U-shape formed by the clergy houses behind St. Patrick’s.[4] The wings of the Villard Houses were aligned nearly perfectly with the wings of the clergy houses, and the size and shape of the squares were nearly identical as well.[5] Together, the two courtyards formed a square which was divided by Madison Avenue.[6] The Lady Chapel now stands where the courtyard of St. Patrick’s once existed.[7]. Villard chose to construct the exterior of brownstone.[2]
3[edit]
By 1883, Villard’s railroad company began to collapse; he consequently lost the majority of his fortune and resigned the presidency of the railroad.[8] He moved into his building, but lived there for only month before declaring bankruptcy, whereupon ownership of the remaining houses was transferred to trustees who completed and sold them.[2] Following the deaths of their owners, the houses on the wings of the Villard Houses were closed until World War II. When the war began, however, they were used to house operations in support of the war effort. After passing through the hands of several owners, the northern wing was sold to Random House Publishers in 1946.[9] In 1948, the Archbishopric of New York purchased the southern portion of the Villard Houses, which it used as administrative offices.[10] In 1968, the Villard Houses were named as a landmark by the Landmarks Preservation Commission.[2] In 1971, the archdiocese purchased the remaining house.[2] In 1973, the Archbishopric of New York moved its administrative offices to a new building, leaving the Villard Houses vacant for over two years, whereupon tax codes required them to pay high taxes, as tax exemption expired once the building was unused for two years. [11]
Notes[edit]
- ^ "National Register Information System". National Register of Historic Places. National Park Service. 2007-01-23.
- ^ a b c d e f g Gray, Christopher (2003-12-21). "A Landmark 6-Home Complex in Dark Brownstone". New York Times. Retrieved 2009-02-08.
- ^ Shopsin and Broderick 24
- ^ Shopsin and Broderick 18
- ^ Shopsin and Broderick 53
- ^ Shopsin and Broderick 21
- ^ Shopsin and Broderick 30
- ^ Shopsin and Broderick 58
- ^ Shopsin and Broderick 125
- ^ Shopsin and Broderick 127
- ^ Shopsin, William C; Broderick, Mosette Glaser (1980), The Villard Houses: Life Story of a Landmark, New York: Viking Press
External links[edit]
- Villard Houses Wired New York - December 21, 2003
- [1] The New York Times - December 21, 2003
