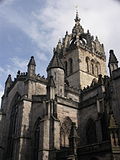Steeple: Difference between revisions
→Images: This is Church of the Covenant, not Emmanuel. |
|||
| Line 25: | Line 25: | ||
==Images== |
==Images== |
||
<gallery heights="250" perrow="5"> |
<gallery heights="250" perrow="5"> |
||
Image:Emmanual Church of Boston steeple.jpg|The steeple of |
Image:Emmanual Church of Boston steeple.jpg|The steeple of [[Church of the Covenant (Boston)]] |
||
Image:San Agustin Cathedral.JPG|The [[Cathedral of San Agustin]] in [[Laredo, Texas]] |
Image:San Agustin Cathedral.JPG|The [[Cathedral of San Agustin]] in [[Laredo, Texas]] |
||
Image:Cathedral of the Good Shepherd 7, Jan 06.JPG|The steeple of the [[Cathedral of the Good Shepherd]], Singapore, designed by [[Charles Alexander Dyce]]. |
Image:Cathedral of the Good Shepherd 7, Jan 06.JPG|The steeple of the [[Cathedral of the Good Shepherd]], Singapore, designed by [[Charles Alexander Dyce]]. |
||
Revision as of 20:51, 21 June 2014
This article needs additional citations for verification. (November 2007) |

A steeple, in architecture, is a tall tower on a building, topped by a spire and often incorporating a belfry and other components. Steeples are very common on Christian churches and cathedrals and the use of the term generally connotes a religious structure. They may be stand-alone structures, or incorporated into the entrance or center of the building.
Architectural
Clock towers were not a part of Christian churches until about AD 600, when they were adapted from military watchtowers. At first they were fairly modest and entirely separate structures from churches. Over time, they were incorporated into the church building and capped with ever-more-elaborate roofs until the steeple resulted. St. Martin's church steeple, in Arbon, Switzerland, is a good example of such an early church tower. Once the entry tower to the Roman fort "Arbor Felix", it today stands as a separate tower, adapted in style over many centuries, but where in 612 AD, it very likely greeted the Irish missionary Gallus as he joined the already established Christian community there.
Towers are a common element of religious architecture worldwide and are generally viewed as attempts to reach skyward toward heavens and the divine.[1] Some wooden steeples like the one in Kingston, New York pictured below are built with large wooden structural members arranged like tent poles and braced diagonally inside both with wood and steel. The steeple is then clad with wooden boards and finished with slate tiles nailed to the boards using copper over gaps on corners where the slate would not cover.
Threats to steeples
Steeples can be vulnerable to earthquakes. A number of Romanian churches feature unusually slender steeples and over half of these have been lost to earthquakes.[2] Because of their height, steeples can also be vulnerable to lightning, which can start fires within steeples. An example of this is Holy Trinity Church in Luxemburg, Iowa, which lost its steeple in a fire which was believed to be started by a lightning strike.[3]
Images
-
The steeple of Church of the Covenant (Boston)
-
The steeple of the Cathedral of the Good Shepherd, Singapore, designed by Charles Alexander Dyce.
-
The steeple of Celebration Chapel in Kingston, New York lit from inside
-
The steeple of Celebration Chapel in Kingston, New York before completion in July 2004
-
A historic church steeple in Peru, Illinois
-
Norwich Cathedral in Norfolk, England
-
Cavan Cathedral of Saints Patrick and Felim, Ireland
-
Mainz Cathedral in Germany
See also
References
- ^ "Is it true that church steeples are pagan in origin?"
- ^ Sofronie, R.A (September 2001). Strengthening and restoration of Eastern Churches (PDF). International Millennium Congress - Archi 2000.
{{cite conference}}: Unknown parameter|coauthors=ignored (|author=suggested) (help) - ^ Morrissey, Amber (2010-08-15). "Luxemburg church steeple burns down" (PDF). The Witness. The Archdiocese of Dubuque.









