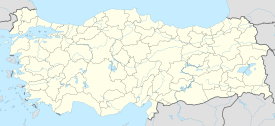Sahib Ata Complex
| Sahib Ata Complex | |
|---|---|
Sâhib Atâ Külliyesi | |
 Entrance to the complex | |
| Religion | |
| Affiliation | Islam |
| Province | Konya Province |
| Year consecrated | 1258 |
| Location | |
| Location | Konya, Turkey |
| Geographic coordinates | 37°52′03″N 32°29′39″E / 37.8675259°N 32.4942149°E |
| Architecture | |
| Architect(s) | Abdullah ibn Kelük |
| Type | mosque, mausoleum, khanqah and hammam |
| Style | Seljuk architecture |
| General contractor | Sâhib Ata |
| Completed | 1285 |
| Materials | stone, brick |
The Sahib Ata Complex (Template:Lang-tr) is a historic funerary and religious complex located in Konya, Turkey. It was built between 1258 and 1285 by Sâhib Ata, the Persian vizier of the Sultanate of Rum.[1] This religious complex consists of a mosque, mausoleum, khanqah and a hammam.
History
The religious complex was built in 1258[1] under the orders of Sâhib Ata, the vizier of the Seljuk Turks.[2] He rose to prominence after the Seljuks became vassals for the Ilkhanate after the Mongol invasions of Anatolia.[2] Sâhib Ata' and his family are buried in the mausoleum of the complex.[2] The architect of the complex was Abdullah ibn Kelük.[1] Repairs to the complex were made in the 19th century. The final restorations were made in 2007.[3]
Description
Mosque

The mosque was the earliest structure to be built in the religious complex.[3] The current mosque, however, is an 1871 reconstruction, as the older mosque was almost completely destroyed in a fire.[4] Only the mihrab and the entrance were fully preserved from the original structure.[4] The mosque roof is supported by wooden beams, and it is entered through the iwan on the northern side of it.[4]
Mausoleum

The mausoleum (türbe) entombs the remains of Sâhib Ata and his family. It is topped by a dome.[5] The walls of the mausoleum are covered with turquoise-colored hexagonal tiles up to approximately 2.5 meters from the ground.[3] The mausoleum is located next to the mosque, and is behind the qibla.[5]
Khanqah
The khanqah was built in 1279. It is a lodge for the Turkish Sufis or dervishes.[4] There is mihrab, made from plaster, in the southern side of the khanqah.[3]
Hammam
The hammam is gender segregated. It is rectangular in shape with a symmetrical appearance in the eastern and western directions. The men's section is in the northern part of the hammam, with the southern part being the woman's section. The hammam is topped with domes, with an elliptical one over the men's section.[citation needed]
See also
References
- ^ a b c "Archnet > Site > Sahip 'Ata Külliyesi". www.archnet.org. Retrieved 2023-12-24.
- ^ a b c M. Ferit – M. Mesut, Selçuk Veziri Sahip Ata ile Oğullarının Hayat ve Eserleri, Istanbul 1934
- ^ a b c d "SÂHİB ATA KÜLLİYESİ". TDV İslâm Ansiklopedisi (in Turkish). Retrieved 2023-12-24.
- ^ a b c d "Tarihe meydan okuyan Selçuklu eseri: Sahip Ata Külliyesi". www.aa.com.tr. Retrieved 2023-12-24.
- ^ a b "Sâhib Atâ Külliyesi". www.konya.gov.tr. Retrieved 2023-12-24.
Further reading
- Blessing, Patricia (2015). "Buildings of Commemoration in Medieval Anatolia: The Funerary Complexes of Ṣāḥib ʿAṭā Fakhr al-Dīn ʿAlī and Māhperī Khātūn". Al-Masāq. 27 (3): 225–252. doi:10.1080/09503110.2015.1102494.

