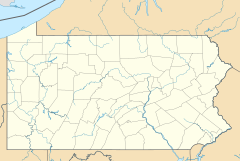Meyerson Hall
| Meyerson Hall | |
|---|---|
 Meyerson Hall seen from the entrance to Fisher Fine Arts Library | |
| General information | |
| Address | 210 South 34th Street Philadelphia, Pennsylvania United States |
| Coordinates | 39°57′8″N 75°11′33″W / 39.95222°N 75.19250°W |
| Current tenants | PennDesign |
| Owner | University of Pennsylvania |
| Technical details | |
| Floor count | 6 |
| Floor area | 93,780 square feet (8,712 m2) |
| Lifts/elevators | 2 |
| Design and construction | |
| Architect(s) | Martin, Stewart, Nobel & Class |
Meyerson Hall is a building in West Philadelphia, and the site of the University of Pennsylvania Stuart Weitzman School of Design. The building, designed by the architecture firm of Martin, Stewart, Noble & Class, was constructed in 1967 in reinforced concrete, brick cavity wall, and asbestos, with a total area of the building is 93,780 square feet (8,712 m2). It is named for Martin Meyerson, President of the University of Pennsylvania from 1970 to 1981.
Meyerson Hall is located at the corner of Walnut and South 34th Streets in University City. Immediately adjacent to the south is the Fisher Fine Arts Library, designed by Frank Furness and completed in 1890. Immediately to the west is the College Green.
The building currently houses the main offices of the following departments of the School of Design: Architecture, Landscape Architecture, Historic Preservation, and City and Regional Planning. Fine Arts is the only department in the school not housed in Meyerson, and is located across 34th St. in the Morgan Building.
- The Basement contains the newly opened PennDesign Cafe, eight lecture halls, custodial staff support spaces, and the materials library.
- The Ground Floor contains the main lobby, Lower Gallery, faculty offices and the Operations and Planning office.
- The First Floor contains departmental offices for Landscape Architecture, Preservation, and Urban Planning, Dean's Alley critique space, the Upper Gallery, and offices for the Dean, Alumni Affairs, Admissions, and the Registrar.
- The Second Floor contains offices for Architecture, as well as studio space.
- The Third Floor contains two computer labs, a plotter room, student lounge (with vending machines), and additional architecture studio space.
- The Fourth Floor contains studios for Landscape Architecture and Historic Preservation, the Architectural Conservation Laboratory, the Fabrication Laboratory, and the 4th Floor Hall critique space.


