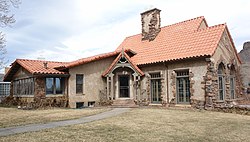Herman Coors House
Herman Coors House | |
 Herman Coors House | |
| Location | 1817 Arapahoe St., Golden, Colorado |
|---|---|
| Coordinates | 39°44′58″N 105°12′58″W / 39.74944°N 105.21611°W |
| Area | less than one acre |
| Built | 1915 |
| Architect | Benedict, J. J. B. / Jacques Benedict (1917 renovation) |
| Architectural style | Tudor Revival, Late 19th and Early 20th Century American Movements, Rustic |
| NRHP reference No. | 97001227[1] |
| Added to NRHP | October 17, 1997 |
The Herman Coors House, in Golden, Colorado, was the home of Herman Frederick Coors (1890-1967). It was originally built as a modest bungalow in 1915 by Elmer Johnson, who in 1934 built the brewhouse of the Coors Brewery. In 1917 the house was purchased by Coors, third son of Adolph Coors, who hired architect Jacques Benedict to transform it into a Tudor Revival style home, with a wooden arch front door canopy and stone terracing. Coors was the manager of the Coors Porcelain Company, and in 1921 moved to Inglewood, California where he established the H.F. Coors China Company to manufacture porcelain dishware. The house was then purchased by banker Edward A. Phinney, who owned the Rubey National Bank in Golden. He built a companion cottage and barn behind the house in 1928. His fortunes took a downturn during the Bank Holiday of the Great Depression, when he lost much of his fortune. Since then the home has remained well preserved.
The house was listed on the National Register of Historic Places in 1997.[1] Its modification and expansion by Denver architect Jules Jacques Benois Benedict was completed in 1919.[2]
See also
References
- ^ a b "National Register Information System". National Register of Historic Places. National Park Service. March 13, 2009.[dead link]
- ^ Roy Cole; S. Doggett (January 3, 1997). "National Register of Historic Places Inventory/Nomination: Herman Coors House / Roy and Rosalie Cole House; 5JF147". National Park Service. Retrieved September 21, 2018. With accompanying 10 photos from 1997
External links
- Buildings and structures in Golden, Colorado
- Tourist attractions in Golden, Colorado
- Houses on the National Register of Historic Places in Colorado
- Tudor Revival architecture in Colorado
- Houses completed in 1919
- Rustic architecture in Colorado
- Houses in Jefferson County, Colorado
- National Register of Historic Places in Jefferson County, Colorado
- Colorado Registered Historic Place stubs


