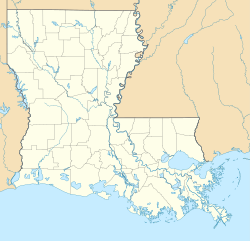Bonin House
Appearance
Bonin House | |
 | |
| Location | 421 North Main Street, St. Martinville, Louisiana |
|---|---|
| Coordinates | 30°07′39″N 91°49′41″W / 30.12750°N 91.82806°W |
| Area | less than one acre |
| Built | 1850 |
| Architectural style | Colonial Revival, Italianate, Queen Anne |
| NRHP reference No. | 96001609[1] |
| Added to NRHP | January 27, 1997 |
The Bonin House is a historic house in St. Martinville, Louisiana, U.S.. It was built in 1850, and designed in the Greek Revival architectural style.[2] It was redesigned in the Italianate style in 1875, and in the Colonial Revival style in 1910.[2] It belonged to Luke Bonin and his wife, Blanche, from 1904 to 1964, and to their grandson, Willie Z. Bienvenu, from 1969 to 1996.[2] It has been listed on the National Register of Historic Places since January 27, 1997.[1]
References
- ^ a b "National Register Information System". National Register of Historic Places. National Park Service. November 2, 2013.
- ^ a b c "National Register of Historic Places Inventory/Nomination: Bonin House". National Park Service. Retrieved July 5, 2018. With accompanying pictures

