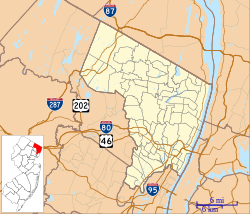Haring–Corning House
Appearance
Haring-Corning House | |
 | |
| Location | Rockleigh Road, Rockleigh, New Jersey |
|---|---|
| Coordinates | 40°59′58″N 73°55′48″W / 40.99944°N 73.93000°W |
| Area | 5.4 acres (2.2 ha) |
| Built | 1741 |
| MPS | Stone Houses of Bergen County TR |
| NRHP reference No. | 85002589[1] |
| NJRHP No. | 663[2] |
| Significant dates | |
| Added to NRHP | August 8, 1985 |
| Designated NJRHP | October 3, 1980 |
Haring-Corning House is located in Rockleigh, Bergen County, New Jersey, United States. The house was built in 1741 and was added to the National Register of Historic Places on August 8, 1985.
History
The original section of the house was built in 1741 by Abraham D. Haring. A large Dutch Colonial style addition was built onto the house in 1828. Samuel B. Corning purchased the house in 1856. Jenkins Sloat purchased the house in 1870 and operated a sawmill on the property. William L. Tait, who was the first mayor of Rockleigh owned the house from 1913 to 1930. Tait added a wing to the house, a veranda and extended the central dormer. The Rose Haven School for girls used the house as living space from 1930 until 1983.[3]
See also
References
- ^ "National Register Information System". National Register of Historic Places. National Park Service. March 13, 2009.
- ^ "New Jersey and National Registers of Historic Places - Bergen County" (PDF). New Jersey Department of Environmental Protection - Historic Preservation Office. April 1, 2010. p. 19. Archived from the original (PDF) on October 30, 2008. Retrieved July 15, 2010.
- ^ "Haring - Corning House". Rockleigh. Retrieved 15 July 2010.



