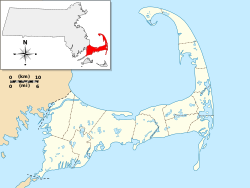Harlow Homestead
Appearance
Harlow Homestead | |
 | |
| Location | 391 Main Street, Barnstable, Massachusetts |
|---|---|
| Coordinates | 41°37′42″N 70°26′35″W / 41.62833°N 70.44306°W |
| Built | 1878 |
| Architectural style | Greek Revival, Italianate |
| MPS | Barnstable MRA |
| NRHP reference No. | 87000324[1] |
| Added to NRHP | September 18, 1987 |
The Harlow Homestead is a historic house located in the Cotuit village of Barnstable, Massachusetts.
Description and history
This 1-1/2 story wood frame house was built c. 1878 by Elijah Harlow, member of a locally prominent family, and it is remained in his family since then. It is an L-shaped house with a rear extension. It is sheathed with narrow vertical boards (an Italianate element), and has corner pilasters and a wide entablature in the Greek Revival style. A porch wraps around two sides of the house.[2]
The house was listed on the National Register of Historic Places on September 18, 1987.[1]
See also
References
- ^ a b "National Register Information System". National Register of Historic Places. National Park Service. April 15, 2008.
- ^ "MACRIS inventory record for Harlow Homestead". Commonwealth of Massachusetts. Retrieved 2014-04-28.
Categories:
- Houses in Barnstable, Massachusetts
- National Register of Historic Places in Barnstable, Massachusetts
- Houses on the National Register of Historic Places in Barnstable County, Massachusetts
- Houses completed in 1878
- Italianate architecture in Massachusetts
- Greek Revival architecture in Massachusetts
- Barnstable County, Massachusetts Registered Historic Place stubs




