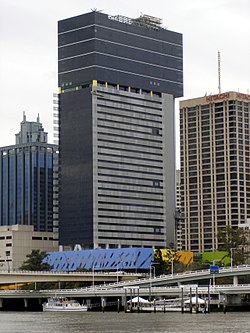Brisbane Square
| Brisbane Square | |
|---|---|
 Brisbane Square from South Bank | |
 | |
| General information | |
| Status | Completed |
| Address | 266 George Street, Brisbane, Queensland, Australia |
| Coordinates | 27°28′14.42″S 153°1′20.98″E / 27.4706722°S 153.0224944°E |
| Completed | 2006 |
| Owner | ABN AMRO |
| Height | |
| Roof | 151 m (495 ft) |
| Technical details | |
| Floor count | 37 |
| Design and construction | |
| Architecture firm | Denton Corker Marshall |
| Structural engineer | Qantec McWilliams |
| Main contractor | Baulderstone Hornibrook |
| References | |
| [1] | |
Brisbane Square is a high-rise building in Brisbane, Queensland, Australia. The building has 38 floors and rises to 151 metres.[2] The building's main use is for office space, the lower floors leased to retailers, with a 350-space car park below the building. Significant tenants include the Brisbane City Council (floors 1-23) and Suncorp (floors 24-37).
Brisbane Square is situated on the block bounded by William Street, George Street, Queen Street and Adelaide Street. The building faces the Conrad Treasury Casino on Queen Street and formerly, the Law Courts Complex on Adelaide Street.
Design

Brisbane Square is owned by ABN AMRO and was designed by international architects Denton Corker Marshall.[3] The Civil and Structural engineers for the project were Qantec McWilliam consulting engineers. Two of the four distinctive, rectangular, coloured spaces near the base of the building contain the new Brisbane City Council and Brisbane Square Library.[4] Brisbane Square is the largest commercial office building in Australia to have been awarded a 5 star Green Star rating. The original development application included a number of residential floors on the top of the building, however this was rejected on the basis that noise levels would be excessive.
Construction
Construction was completed in late 2006. The project was constructed by Baulderstone Hornibrook QLD Pty. Ltd. Key personnel during the construction phase were Chris MacDonald (Project Manager), Brian Weigal (Site Manager) and Phil Reed (Senior Engineer).

See also
References
- ^ "Brisbane Square" (PDF). Green Building Council of Australia. Retrieved 21 January 2014.
- ^ Tight Arse Tours
- ^ site of Brisbane City Council Archived May 11, 2009, at the Wayback Machine
- ^ Brisbane Square Library and Customer Centre
External links
![]() Media related to Brisbane Square at Wikimedia Commons
Media related to Brisbane Square at Wikimedia Commons

