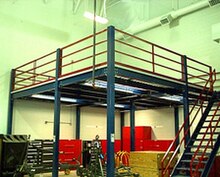Mezzanine




A mezzanine (or in French, an entresol)[1] is an intermediate floor, similar to a balcony, in a building whose center is open to the double-height ceilinged floor below. Mezzanines may serve a wide variety of functions. Industrial mezzanines, such as those used in warehouses, are temporary or semi-permanent structures.
Definition
A mezzanine is an intermediate floor (or floors) in a building which is open to the floor below.[2] It is placed halfway up the wall on a floor which has a ceiling at least twice as high as a normal floor.[3] A mezzanine does not count as one of the floors in a building, and generally does not count in determining maximum floorspace.[2] The International Building Code permits a mezzanine to have as much as one-third of the floor space of the floor below, and local building codes may vary somewhat from this standard.[2] A space may have more than one mezzanine, so long as the sum total of floor space of all the mezzanines is not greater than one-third the floor space of the complete floor below.[2]
Mezzanines help to make a high-ceilinged space feel more personal and less vast, and can create additional floor space.[4] Mezzanines, however, may have lower-than-normal ceilings[1] due to their location. The term "mezzanine" does not imply a function, as mezzanines can be used for a wide array of purposes.[5][6]
Mezzanines are commonly used in Modern architecture, which places a heavy emphasis on light and space.[3]
Industrial mezzanines
In industrial settings, mezzanines may be installed (rather than built as part of the structure) in high-ceilinged spaces such as warehouses. These semi-permanent structures structures are usually free-standing, can be dismantled and relocated, and are sold commercially. Industrial mezzanine structures can be supported by structural steel columns and elements, or by racks or shelves.[7] Depending on the span and the run of the mezzanine, different materials may be used for the mezzanine's deck.[8] Some industrial mezzanines may also include enclosed, paneled office space on their upper levels.[7]
Industrial mezzanines are typically not constructed of wood. When they are, the mezzanine is usually used solely for storage.[9]
An architect is sometimes hired to help determine whether the floor of the building can support a mezzanine (and how heavy the mezzanine may be), and to design the appropriate mezzanine.[8]
References
- ^ a b Harris 1983, p. 353.
- ^ a b c d Allen & Iano 2012, p. 303.
- ^ a b Coates, Brooker & Stone 2008, p. 163.
- ^ Robinson, Paula; Robinson, Phil (May 31, 2006). "The Room Planners: How to Add a Mezzanine". The Telegraph. Retrieved May 15, 2016.
- ^ Habraken & Teicher 1998, p. 133.
- ^ Guo 2010, p. 78.
- ^ a b Drury & Falconer 2003, p. 122.
- ^ a b Materials Handling and Management Society 1993, p. 11—136.
- ^ Aghayere & Vigil 2007, p. 1.
Bibliography
- Aghayere, Abi O.; Vigil, Jason (2007). Structural Wood Design: A Practice-Oriented Approach. Hoboken, N.J.: John Wiley. ISBN 9780470056783.
{{cite book}}: Invalid|ref=harv(help) - Allen, Edward; Iano, Joseph (2012). The Architect's Studio Companion: Rules of Thumb for Preliminary Design. Hoboken, N.J.: John Wiley & Sons. ISBN 9780470641910.
{{cite book}}: Invalid|ref=harv(help) - Coates, Michael; Brooker, Graeme; Stone, Sally (2008). The Visual Dictionary of Interior Architecture and Design. Lausanne: AVA Academia. ISBN 9782940373802.
{{cite book}}: Invalid|ref=harv(help) - Drury, Jolyon; Falconer, Peter (2003). Buildings for Industrial Storage and Distribution. New York: Routledge. ISBN 0750648198.
{{cite book}}: Invalid|ref=harv(help) - Guo, Qinghua (2010). The Mingqi Pottery Buildings of Han Dynasty China, 206 BC-AD 220: Architectural Representations and Represented Architecture. Portland, Ore.: Sussex Academic Press. ISBN 9781845193218.
{{cite book}}: Invalid|ref=harv(help) - Habraken, N.J.; Teicher, Jonathan (1998). Structure of the Ordinary: Form and Control in the Built Environment. Cambridge, Mass.: MIT Press. ISBN 9780262581950.
{{cite book}}: Invalid|ref=harv(help) - Harris, Cyril M. (1983). Illustrated Dictionary of Historic Architecture. New York: Dover Publications. ISBN 9780486244440.
{{cite book}}: Invalid|ref=harv(help) - Materials Handling and Management Society (1993). The Professional Materials Handling Learning System: A Basic Reference Collection in Materials Handling. Volume 2. Charlotte, N.C.: Material Handling Education Foundation.
{{cite book}}: Invalid|ref=harv(help)
External links
 Media related to mezzanines at Wikimedia Commons
Media related to mezzanines at Wikimedia Commons The dictionary definition of mezzanine at Wiktionary
The dictionary definition of mezzanine at Wiktionary- Chisholm, Hugh, ed. (1911). . Encyclopædia Britannica (11th ed.). Cambridge University Press.
