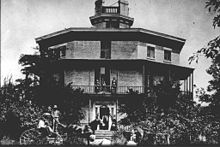Octagon House (Watertown, Wisconsin)
Octagon House | |
 | |
| Location | 919 Charles St., Watertown, Wisconsin |
|---|---|
| Coordinates | 43°11′5.03″N 88°42′27.31″W / 43.1847306°N 88.7075861°W |
| Built | 1853 |
| Architect | Richards,John |
| Architectural style | Octagon Mode |
| NRHP reference No. | 71000039[1] |
| Added to NRHP | November 23, 1971 |
The Octagon House in Watertown, Wisconsin, also known as the Octagon House Museum or the John Richards Octagon House, was built in 1854 and listed on the National Register of Historic Places in 1971.[1] It is one of many octagon houses built in the United States in the mid-19th century.
History

The house was designed and built by John Richards, a lawyer and mill owner, with construction completed in 1854. It was still in the Richards family until the death of his grandson, William Thomas, in 1935. The family offered to sell the house to the city (reputedly for $1) but it was sold to the Watertown Historical Society (founded 1933), and opened to the public in 1938.[2][3] The house is still a museum open to the public.
The house is built of brick, and is 50 feet (15 m) across excluding the balconies. It has eight square rooms on each floor and triangular rooms in the corners, a total of 32 rooms including the cupola.[4] The porches or verandas running all round the house are constructed in timber. They are part of the original design, but by 1924 they were so rotten as to be dangerous, and Richards' daughter had them taken down. For many years visitors could only imagine the house with its porches by referring to a scale model of the house, which sits in the grass next to the house. The porches were reconstructed in 1978 at a cost of $50,000. By 2006 they were again in a dangerous condition and an anonymous donation enabled them to be restored once more.[5]
Gallery
See also
- Octagon house: the article features the Watertown octagon house as a case study and includes the Historic American Buildings Survey drawings.
- List of octagon houses
- First Kindergarten, the first kindergarten in the United States, located on the same grounds as the Octagon House.
References
- ^ a b "National Register Information System". National Register of Historic Places. National Park Service. January 23, 2007.
- ^ Page at Watertown Historical Society
- ^ Main page at Watertown Historical Society
- ^ Guth, Alexander C. (1936). "Octagon House" (PDF). Historic American Buildings Survey. Washington, D.C.: Library of Congress. p. 2. Retrieved March 10, 2014.
- ^ Watertown Daily Times article about the recent restoration
External links
 Media related to Octagon House (Watertown, WI) at Wikimedia Commons
Media related to Octagon House (Watertown, WI) at Wikimedia Commons- Official website
- Historic American Buildings Survey (HABS) No. WI-135, "Octagon House, Watertown, Jefferson County, WI", 1 photo, 5 measured drawings, 5 data pages, supplemental material
- Dale Travis, Wisconsin Round Barns List
- Houses on the National Register of Historic Places in Wisconsin
- Historic American Buildings Survey in Wisconsin
- Museums in Jefferson County, Wisconsin
- Octagon houses in Wisconsin
- Historic house museums in Wisconsin
- Houses completed in 1854
- Houses in Jefferson County, Wisconsin
- National Register of Historic Places in Jefferson County, Wisconsin









