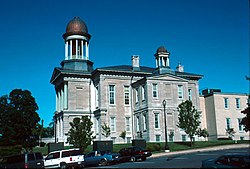Oswego County Courthouse
Appearance
Oswego County Courthouse | |
 Oswego County Courthouse, June 1993 | |
| Location | East Bridge St., Oswego, New York |
|---|---|
| Coordinates | 43°27′26″N 76°30′22″W / 43.45722°N 76.50611°W |
| Area | less than one acre |
| Built | 1859 |
| Architect | White, Horatio Nelson; Smith & Ratigan & et al. |
| Architectural style | Early Renaissance Revival |
| NRHP reference No. | 00001418[1] |
| Added to NRHP | December 07, 2000 |
Oswego County Courthouse is a historic courthouse located at Oswego in Oswego County, New York. It was built in 1859-1860 and altered in 1891 and again in 1962. The two story building rises above a cruciform plan and is constructed of load bearing masonry walls faced with smooth ashlar limestone. It features a portico surmounted by a domed cupola. It was designed by noted architect Horatio Nelson White (1814–1892).[2]
It was listed on the National Register of Historic Places in 2000.[1]
References
- ^ a b "National Register Information System". National Register of Historic Places. National Park Service. March 13, 2009.
- ^ Mark L. Peckham (June 2000). "National Register of Historic Places Registration: Oswego County Courthouse". New York State Office of Parks, Recreation and Historic Preservation. Retrieved 2009-12-01. See also: "Accompanying five photos".
Categories:
- Courthouses on the National Register of Historic Places in New York (state)
- County courthouses in New York (state)
- Government buildings completed in 1860
- Buildings and structures in Oswego County, New York
- Oswego, New York
- National Register of Historic Places in Oswego County, New York
- Oswego County, New York Registered Historic Place stubs




