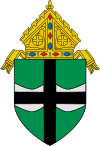St. Bonaventure Church (Raeville, Nebraska)
Appearance
St. Bonaventure Church Complex | |
 | |
| Location | Off NE 14, Raeville, Nebraska |
|---|---|
| Area | 12.2 acres (4.9 ha) |
| Built | 1910 |
| Architect | Nachtigall,Jacob M. (church); Guth, Joseph (school) |
| Architectural style | Colonial Revival, Romanesque, Romanesque Revival, Other |
| NRHP reference No. | 82000598[1] |
| Added to NRHP | October 19, 1982 |
St. Bonaventure Church Complex is a church and associated buildings located off NE 14 in Raeville, Nebraska within the Roman Catholic Archdiocese of Omaha.
Description
The school in the complex, designed by Joseph Guth, was built in 1910. The church, built during 1917-1919, was designed by Jacob M. Nachtigall. A 1920 rectory is also included. The complex was added to the National Register in 1982.[1][2]
References
- ^ a b "National Register Information System". National Register of Historic Places. National Park Service. July 9, 2010.
- ^ Joni Gilkerson (August 1982). "National Register of Historic Places Inventory/Nomination: St. Bonaventure Church Complex". National Park Service. and accompanying photos
Wikimedia Commons has media related to St. Bonaventure complex (Raeville, Nebraska).
Categories:
- Churches in the Roman Catholic Archdiocese of Omaha
- Roman Catholic churches on the National Register of Historic Places in Nebraska
- Romanesque Revival churches in Nebraska
- Colonial Revival architecture in Nebraska
- Roman Catholic churches completed in 1910
- Buildings and structures in Boone County, Nebraska
- Joseph P. Guth buildings
- National Register of Historic Places in Boone County, Nebraska
- Nebraska Registered Historic Place stubs
- Midwestern United States church stubs
- Nebraska building and structure stubs



