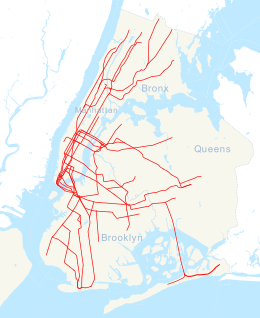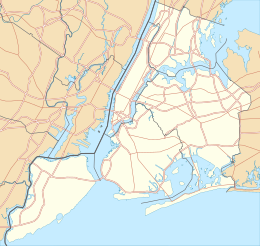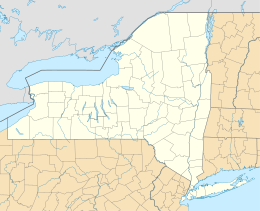Tremont Avenue station
Tremont Avenue | |||||||||||
|---|---|---|---|---|---|---|---|---|---|---|---|
 Northwestern street stair | |||||||||||
| Station statistics | |||||||||||
| Address | East Tremont Avenue & Grand Concourse Bronx, NY 10453 | ||||||||||
| Borough | The Bronx | ||||||||||
| Locale | Tremont | ||||||||||
| Coordinates | 40°50′58″N 73°54′22″W / 40.849463°N 73.905973°W | ||||||||||
| Division | B (IND)[1] | ||||||||||
| Line | IND Concourse Line | ||||||||||
| Services | B D | ||||||||||
| Transit | |||||||||||
| Structure | Underground | ||||||||||
| Platforms | 2 island platforms cross-platform interchange | ||||||||||
| Tracks | 3 | ||||||||||
| Other information | |||||||||||
| Opened | July 1, 1933 | ||||||||||
| Opposite- direction transfer | Yes | ||||||||||
| Traffic | |||||||||||
| 2023 | 1,192,367[2] | ||||||||||
| Rank | 261 out of 423[2] | ||||||||||
| Station succession | |||||||||||
| Next north | Template:NYCS next Template:NYCS next | ||||||||||
| Next south | Template:NYCS next Template:NYCS next Template:NYCS next | ||||||||||
| |||||||||||
| |||||||||||
| |||||||||||
Tremont Avenue is an express station on the IND Concourse Line of the New York City Subway. Located at the intersection of East Tremont Avenue and Grand Concourse, it is served by the D train at all times and B train during rush hours only. It has three tracks and two island platforms.
Station layout
| style="color:white;background:#Template:NYCS color;text-align:center;padding:5px"| Track layout | |||||||||||||||||||||||||||||||||||||||||||||||||||||||||||||||||||||||||||||||||||||||||||||||||||||||||
|---|---|---|---|---|---|---|---|---|---|---|---|---|---|---|---|---|---|---|---|---|---|---|---|---|---|---|---|---|---|---|---|---|---|---|---|---|---|---|---|---|---|---|---|---|---|---|---|---|---|---|---|---|---|---|---|---|---|---|---|---|---|---|---|---|---|---|---|---|---|---|---|---|---|---|---|---|---|---|---|---|---|---|---|---|---|---|---|---|---|---|---|---|---|---|---|---|---|---|---|---|---|---|---|---|---|
| |||||||||||||||||||||||||||||||||||||||||||||||||||||||||||||||||||||||||||||||||||||||||||||||||||||||||
| G | Street Level | Exit/Entrance |
| M | Mezzanine | Fare control, station agent |
| P Platform level |
Northbound local | ← ← |
| Island platform, doors will open on the left, right | ||
| Peak-direction express | ← → | |
| Island platform, doors will open on the left, right | ||
| Southbound local | → → (Temporarily closed for construction: 174th–175th Streets) | |
The tile band is Claret red and the name mosaics are replicas of the 1933 originals. The I-beams have been painted a shade of red to match. Tile bands are also present in the mezzanines, and matching "T" (for Tremont) plaques have been fitted—the only IND station to feature these. A closed tower sits on the south end of the Manhattan-bound platform.
The 2000 artwork here is called Uptown New York by Frank Leslie Hampton. It uses a mixture of glass and marble mosaics to create a full width display of a Bronx apartment building with a rooftop garden, and clothes hanging out on a line to dry on a cloudy day. This mural is as wide as the mezzanine and faces the full-time booth area.
Exits
The station had a full length mezzanine above the platforms. However, after a 1999 renovation, it was split into three sections. The northernmost and southernmost portions are separate fare control areas, and the central portion is now used as a storage area; there is one staircase at the center of each platform that lead up to this space.
The full-time booth is in the southern portion. It has three street stairs leading to the all but the southeast corner of Grand Concourse and Echo Place, and two stairs to each platform. The street stair on the west side has a small passageway. The part-time side at the northern portion. It had its booth removed during the aforementioned renovation, has two street stairs, one to each side of the Concourse at 179th Street, and has two stairs to each platform.[4]
References
- ^ "Glossary". Second Avenue Subway Supplemental Draft Environmental Impact Statement (SDEIS) (PDF). Vol. 1. Metropolitan Transportation Authority. March 4, 2003. pp. 1–2. Archived from the original (PDF) on February 26, 2021. Retrieved January 1, 2021.
- ^ a b "Annual Subway Ridership (2018–2023)". Metropolitan Transportation Authority. 2023. Retrieved April 20, 2024.
- ^ "Annual Subway Ridership (2018–2023)". Metropolitan Transportation Authority. 2023. Retrieved April 20, 2024.
- ^ "MTA Neighborhood Maps: University Heights" (PDF). Metropolitan Transportation Authority. 2015. Retrieved October 7, 2015.
External links
- nycsubway.org – IND Concourse: Tremont Avenue
- nycsubway.org — Uptown New York Artwork by Frank Leslie Hampton (2000)
- Station Reporter — B Train
- Station Reporter — D Train
- The Subway Nut — Tremont Avenue Pictures
- MTA's Arts For Transit — Tremont Avenue (IND Concourse Line)
- Echo Place entrance from Google Maps Street View
- 179th Street entrance from Google Maps Street View
- Platforms from Google Maps Street View




