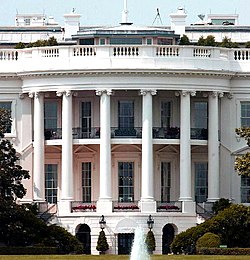Truman Balcony

The Truman Balcony is the second-floor balcony of the Executive Residence of the White House, which overlooks the south lawn. It was completed in March 1948, during the presidency of Harry S. Truman.
Controversy
Truman's plans to build a balcony off the Yellow Oval Room were controversial. He argued that the addition of a balcony would provide shade for the first floor portico, avoiding the need for awnings, and would balance the White House's south face by breaking up the long verticals created by the columns. Critics of the proposal, including members of the Commission of Fine Arts, argued that the Classic Greek style of the building would be undermined in order to create a leisure space for the First Family. The Commission's chairman, civil engineer and architect Gilmore David Clarke, wrote to Truman to voice his opposition to the balcony. Truman responded restating his belief that Residence would be enhanced by the project especially as it presented an opportunity to replace unattractive awnings, which he claimed collected dirt and constituted an eyesore, with wooden shades that could be rolled up under the new balcony.

Contemporary political cartoonists satirized the President's balcony project, suggesting that it might even cost him the 1948 presidential elections.
Construction of the balcony
Plans for the balcony were approved by architect William Adams Delano. No request was made to Congress for the $16,050.74 cost of constructing the balcony, as Truman had saved a sufficient sum from his household account. Once the balcony had been completed, several of those who had opposed the project wrote to the President acknowledging that the balcony had in fact improved the south face of the Residence.
References
- Conflict and Crisis: The Presidency of Harry S. Truman, 1945-1948, By Robert J. Donovan, University of Missouri Press, 1996.
- The President's House: A History, Vol. II, by William Seale, The White House Historical Association, Washington, D.C., 1986.
- The White House and Its Thirty-Four Families, by Amy La Follette Jensen, McGraw-Hill Book Company, 1965.
Gallery
-
West Window to Room
-
Upper Portion of West Window to Sitting Room
-
Lower Portion of West Window to Sitting Room
-
Upper Portion of West Central Pilaster
-
Lower Portion of West Central Pilaster
-
Central Window to Sitting Room
-
East Central Pilaster
-
Upper Portion of East Central Pilaster
-
East Window to Sitting Room
-
Upper Portion of East Window to Sitting Room
-
Drawing Room- West Window, Door to Truman Balcony
-
Exterior Elevation of Window
-
Detail of Column Capital
-
South Grounds and Jeff. Memorial

















