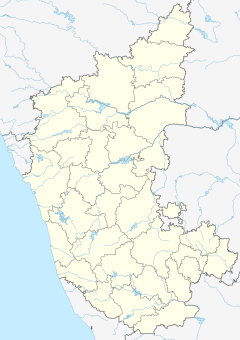UB City
This article needs additional citations for verification. (March 2014) |
| UB City | |
|---|---|
 | |
| General information | |
| Location | Bangalore, Karnataka, India |
| Coordinates | 12°58′18.30″N 77°35′45.00″E / 12.9717500°N 77.5958333°E |
| Construction started | 2004 |
| Completed | 2008 |
| Management | United Breweries |
| Height | |
| Roof | 123 m (404 ft) (UB Tower) |
| Technical details | |
| Floor count | 19 (UB Tower/Concorde) |
| Floor area | 950,000 sq ft (88,000 m2) |
| Design and construction | |
| Architect(s) | Thomas Associates, Bangalore |
| Main contractor | Prestige Group |
UB City is India's first Luxury Mall in Bangalore, India. It consists of 5 blocks, UB Tower, Kingfisher Plaza, Concorde, Canberra & Comet Blocks with a total built up area of 16 lakh sq ft [1]. Pioneered by the UB Group in Joint Venture with Prestige Group,[2] it is built on 13 acres (53,000 m2) of land and hosts 1,000,000 sq ft (93,000 m2) of high-end commercial, retail and service apartment space.[3]
Location


Centrally located in the CBD (Central Business District), on the corner of Kasturba road and Vittal Mallya Road, it is just 1.8 km away from M.G. Road - Brigade road junction.
The project
UB City has four towers namely, UB Tower (19 Floors), Comet (11 Floors), Canberra (17 Floors) and Concorde (19 Floors). The later three towers are all named after aircraft. UB City will house the Group offices under one roof - UB Tower. Concorde & Canberra will have retail space on the lower floors and office space in the higher levels, while Comet will have serviced apartments. It will house commercial offices, banks, high-end retail stores, a five star hotel, serviced apartments, restaurants, food courts, pubs, health clubs and cafes. Multi-level parking areas will offer parking of 4 wheeler upto 1600. Also on the blueprint is an amphitheatre with food courts and landscaped gardens. UB City will provide parking space for over 1,100 cars.
An elevated roof top helipad will provide a five-minute aerial commute to the airport.
See also
- List of tallest buildings in Bangalore
- List of tallest buildings in India
- List of tallest buildings and structures in the Indian subcontinent
References
- ^ "About UBCity".
- ^ "UB City, a joint development venture between the UB Group and Prestige group,". Financial Express. June 2009.
{{cite news}}: Italic or bold markup not allowed in:|publisher=(help) - ^ John, Sujit (22 June 2006). "UB City is finally here". The Times Of India. Retrieved 7 October 2018.

